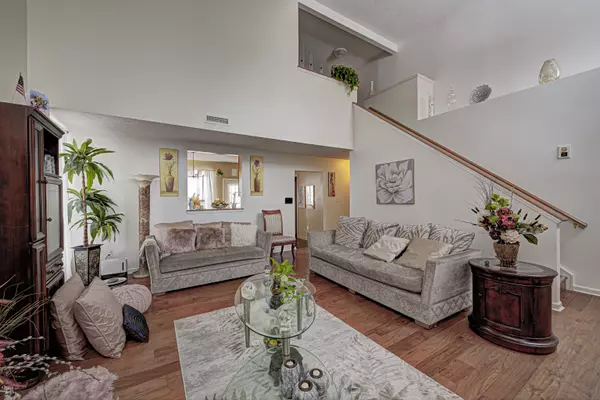$257,000
$256,995
For more information regarding the value of a property, please contact us for a free consultation.
3 Beds
3 Baths
2,203 SqFt
SOLD DATE : 04/01/2024
Key Details
Sold Price $257,000
Property Type Single Family Home
Sub Type Single Family Residence
Listing Status Sold
Purchase Type For Sale
Square Footage 2,203 sqft
Price per Sqft $116
Subdivision Cheswick Place
MLS Listing ID 21960568
Sold Date 04/01/24
Bedrooms 3
Full Baths 2
Half Baths 1
HOA Fees $35/ann
HOA Y/N Yes
Year Built 2006
Tax Year 2022
Lot Size 4,791 Sqft
Acres 0.11
Property Description
This 3BR, 2.5 Baths home is the perfect blend of convenience and charm! Nestled in a great location just minutes from the Art Museum and downtown Indy, this property offers easy access to the highway, making your daily commute a breeze. The interior boasts gleaming hardwood floors throughout, creating an inviting atmosphere. Enjoy cozy evenings by the fireplace, set against the backdrop of stunning vaulted ceilings that add both spaciousness and elegance to the living space. Meticulously cared for, this home has a large kitchen with lots of counter space and cabinets. Add your personal touch to make this your dream home - schedule a viewing today!
Location
State IN
County Marion
Rooms
Main Level Bedrooms 1
Interior
Interior Features Attic Access, Vaulted Ceiling(s), Entrance Foyer, Hardwood Floors, Eat-in Kitchen, Network Ready, Pantry, Walk-in Closet(s)
Heating Electric
Cooling Central Electric
Fireplaces Number 1
Fireplaces Type Great Room
Fireplace Y
Appliance Electric Cooktop, Dishwasher, Dryer, Electric Water Heater, Disposal, Microwave, Electric Oven, Range Hood, Refrigerator, Washer
Exterior
Garage Spaces 2.0
Waterfront false
Parking Type Attached
Building
Story Two
Foundation Slab
Water Municipal/City
Architectural Style TraditonalAmerican
Structure Type Vinyl With Brick
New Construction false
Schools
Elementary Schools Crooked Creek Elementary School
Middle Schools Westlane Middle School
High Schools North Central High School
School District Msd Washington Township
Others
HOA Fee Include Association Builder Controls,Entrance Common,Insurance,Lawncare,Maintenance Grounds,Management,Snow Removal,Trash
Ownership Other/See Remarks
Read Less Info
Want to know what your home might be worth? Contact us for a FREE valuation!

Our team is ready to help you sell your home for the highest possible price ASAP

© 2024 Listings courtesy of MIBOR as distributed by MLS GRID. All Rights Reserved.







