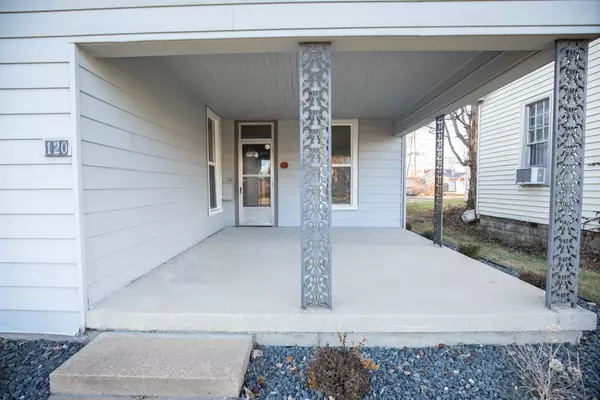$179,000
$179,000
For more information regarding the value of a property, please contact us for a free consultation.
2 Beds
2 Baths
1,872 SqFt
SOLD DATE : 03/29/2024
Key Details
Sold Price $179,000
Property Type Single Family Home
Sub Type Single Family Residence
Listing Status Sold
Purchase Type For Sale
Square Footage 1,872 sqft
Price per Sqft $95
Subdivision No Subdivision
MLS Listing ID 21958686
Sold Date 03/29/24
Bedrooms 2
Full Baths 2
HOA Y/N No
Year Built 1908
Tax Year 2023
Lot Size 6,969 Sqft
Acres 0.16
Property Description
Welcome Home! Step through the front door and be captivated by the warmth of the beautiful brick fireplace in the living room. Admire the modern touches yet with the nostalgia of days gone by. There are numerous updates including durable metal roof, all new windows, floor coverings, tastefully painted interior throughout with all new lighting, large walk-in closet in the primary bedroom, kitchen countertops, soft close cabinets, appliances, updated baths and so much more. Outside features a one car detached garage, concrete sidewalk, covered front porch, covered patio and landscaped yard. Don't miss out on this affordable home today!
Location
State IN
County Jennings
Rooms
Basement Cellar
Main Level Bedrooms 2
Kitchen Kitchen Updated
Interior
Interior Features Attic Stairway, Walk-in Closet(s), Windows Thermal, Wood Work Painted
Heating Forced Air, Gas
Cooling Central Electric
Fireplaces Number 1
Fireplaces Type Living Room, Masonry
Fireplace Y
Appliance Dishwasher, Disposal, MicroHood, Microwave, Electric Oven, Refrigerator
Exterior
Exterior Feature Not Applicable
Garage Spaces 1.0
Parking Type Detached
Building
Story One
Foundation Block, Cellar, Partial
Water Municipal/City
Architectural Style Bungalow
Structure Type Aluminum Siding
New Construction false
Schools
School District Jennings County School Corporation
Read Less Info
Want to know what your home might be worth? Contact us for a FREE valuation!

Our team is ready to help you sell your home for the highest possible price ASAP

© 2024 Listings courtesy of MIBOR as distributed by MLS GRID. All Rights Reserved.







