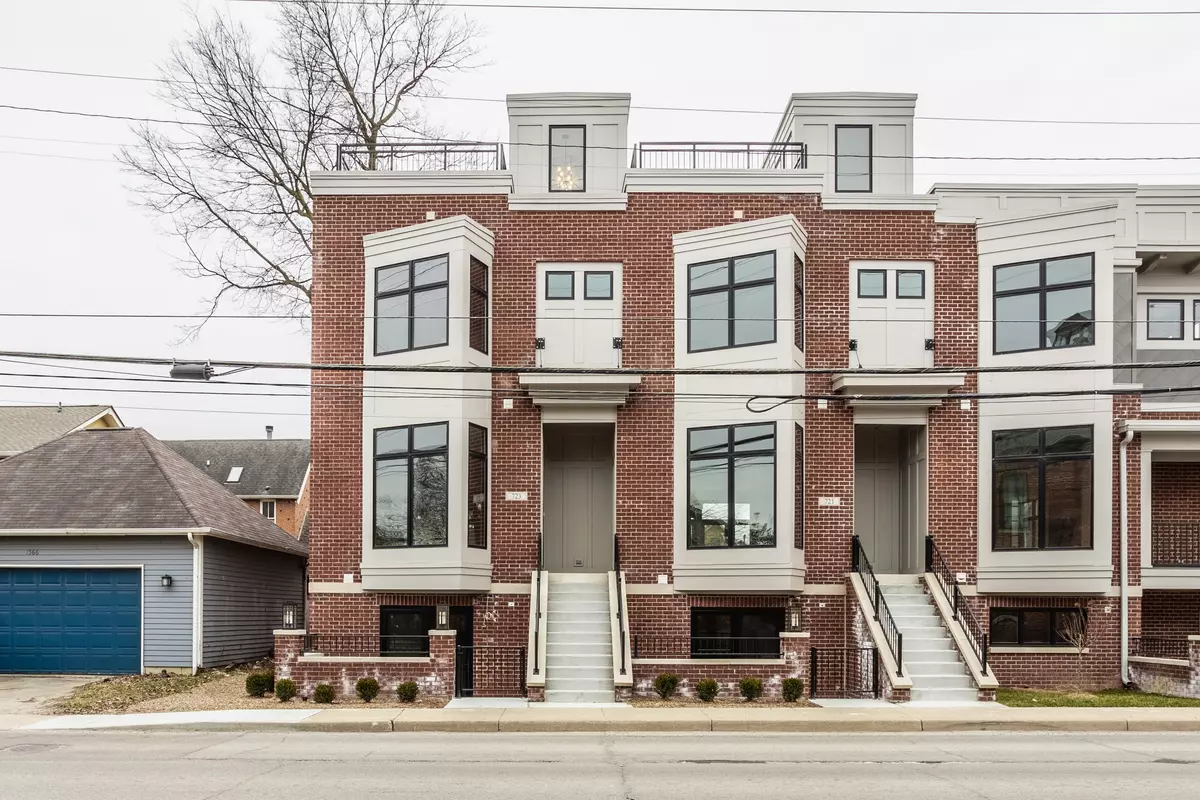$615,000
$625,000
1.6%For more information regarding the value of a property, please contact us for a free consultation.
3 Beds
4 Baths
1,968 SqFt
SOLD DATE : 03/29/2024
Key Details
Sold Price $615,000
Property Type Townhouse
Sub Type Townhouse
Listing Status Sold
Purchase Type For Sale
Square Footage 1,968 sqft
Price per Sqft $312
Subdivision 16 Gateway
MLS Listing ID 21961984
Sold Date 03/29/24
Bedrooms 3
Full Baths 3
Half Baths 1
HOA Fees $175/mo
HOA Y/N Yes
Year Built 2023
Tax Year 2023
Lot Size 1,306 Sqft
Acres 0.03
Property Description
Bottleworks, The Monon Trail, Provider Coffee, Festiva, Tinker Street Restaurant - you can have it ALL just steps from your front door! Welcome to 16 Gateway Townhomes! This BRAND new Brownstone style townhome from Estridge is the perfect blend of function and style. 3 full bedrooms/3 full baths (featuring walk-in showers and dual sinks), a well placed 1/2 bath on the main floor, an oversized main floor outdoor deck patio, dual HVAC units and a tankless water heater provide the function. For style - TONS of natural light from all directions, a chef's dream kitchen (with Fisher Paykel appliances, custom kitchen cabinets and quartz counter tops), a street level outdoor seating area and a MUST see roof top deck that provides a magnificent view of the Old Northside and the downtown skyline. Your 4th of July fireworks guest list will be impressive!! For those who work downtown, tired of the LONG commute back and forth from the suburbs?? This spectacular townhome is just what the doctor ordered! $10,000 seller credit at closing.
Location
State IN
County Marion
Rooms
Main Level Bedrooms 1
Kitchen Kitchen Galley
Interior
Interior Features Bath Sinks Double Main, Raised Ceiling(s), Center Island, Entrance Foyer, Hi-Speed Internet Availbl, Eat-in Kitchen, Network Ready, Programmable Thermostat, Screens Complete, Walk-in Closet(s), Window Bay Bow, Windows Thermal
Heating Electric, Forced Air
Cooling Central Electric
Fireplaces Number 1
Fireplaces Type Electric
Equipment Smoke Alarm
Fireplace Y
Appliance Dishwasher, Disposal, Gas Water Heater, Microwave, Electric Oven, Range Hood, Refrigerator, Water Heater
Exterior
Exterior Feature Balcony, Lighting, Smart Light(s)
Garage Spaces 2.0
Utilities Available Cable Available, Electricity Connected, Gas, Sep Electric Meter, Sep Gas Meter, Sewer Connected, Water Connected
Waterfront false
View Y/N true
View City, Neighborhood, Skyline
Parking Type Alley Access, Attached, Rear/Side Entry
Building
Story Multi/Split
Foundation Slab
Water Municipal/City
Architectural Style Multi-Level, TraditonalAmerican
Structure Type Brick,Cement Siding
New Construction true
Schools
School District Indianapolis Public Schools
Others
HOA Fee Include Maintenance Grounds,Maintenance,Snow Removal
Ownership Mandatory Fee
Read Less Info
Want to know what your home might be worth? Contact us for a FREE valuation!

Our team is ready to help you sell your home for the highest possible price ASAP

© 2024 Listings courtesy of MIBOR as distributed by MLS GRID. All Rights Reserved.







