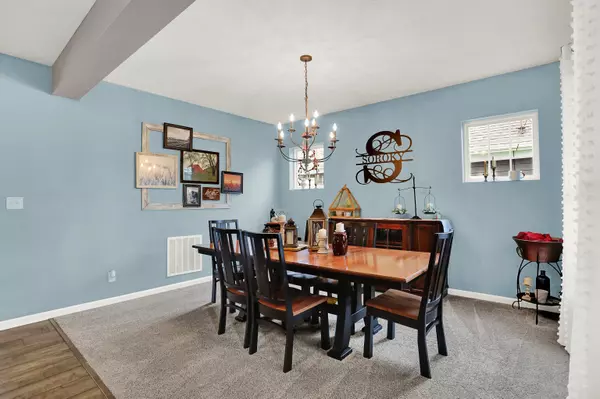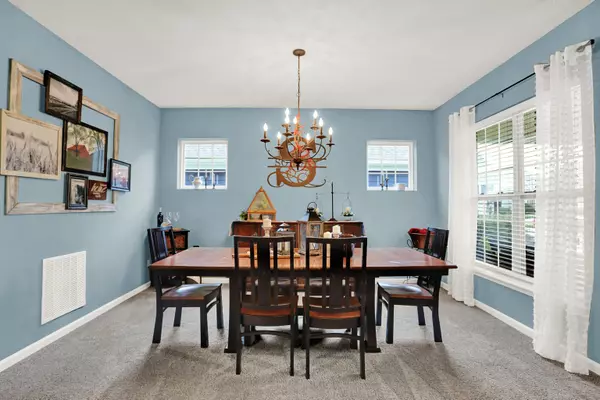$506,000
$500,000
1.2%For more information regarding the value of a property, please contact us for a free consultation.
4 Beds
3 Baths
3,359 SqFt
SOLD DATE : 03/29/2024
Key Details
Sold Price $506,000
Property Type Single Family Home
Sub Type Single Family Residence
Listing Status Sold
Purchase Type For Sale
Square Footage 3,359 sqft
Price per Sqft $150
Subdivision Maple Grove
MLS Listing ID 21938498
Sold Date 03/29/24
Bedrooms 4
Full Baths 2
Half Baths 1
HOA Fees $65/qua
HOA Y/N Yes
Year Built 2017
Tax Year 2022
Lot Size 7,840 Sqft
Acres 0.18
Property Description
Welcome to this stunning home nestled in the prestigious Zionsville School District. As you step through the front door, you're greeted by a lovely open plan living space, seamlessly combining the kitchen, dining, and living areas. Bathed in an abundance of natural light, the interior exudes warmth and charm. The heart of this home is the updated kitchen, featuring stainless steel appliances and spacious granite countertops. Cooking enthusiasts will appreciate the convenience of double ovens, and the expansive pantry provides ample storage space for all your culinary needs. The main floor includes the perfectly sized office or bedroom space overlooking the serene backyard. Upstairs, a great loft area adds versatility to the living space, providing a perfect spot for a home office, play area, or additional entertainment space. The bedrooms are generously sized, offering comfortable retreats for family and guests. The primary suite is a true sanctuary, boasting a vaulted ceiling that adds an air of luxury. The ensuite bathroom features a gorgeous oversized custom shower, providing a spa-like experience within the comfort of your own home. The outdoor amenities are equally impressive, with a stamped concrete patio creating an inviting outdoor living space. A fire pit and built-in barbecue enhance the experience, providing the perfect setting for gatherings with friends and family. Whether you're enjoying a cozy evening by the fire or hosting a summer barbecue, this backyard is designed for relaxation and entertainment. Don't love the utility pole? A simple privacy screen would solve any issues with aesthetics of the backyard view. With its ideal location in the coveted Zionsville School District and close proximity to downtown Zionsville, this home offers easy access to restaurants, shopping and the interstate!
Location
State IN
County Boone
Rooms
Kitchen Kitchen Updated
Interior
Interior Features Attic Access, Bath Sinks Double Main, Built In Book Shelves, Center Island, Paddle Fan, Hi-Speed Internet Availbl, Eat-in Kitchen, Network Ready, Pantry, Screens Complete, Walk-in Closet(s), Windows Thermal, WoodWorkStain/Painted
Cooling Central Electric
Fireplaces Number 1
Fireplaces Type Family Room, Gas Log, Living Room
Equipment Satellite Dish Paid, Smoke Alarm
Fireplace Y
Appliance Gas Cooktop, Dishwasher, ENERGY STAR Qualified Water Heater, Electric Water Heater, ENERGY STAR Qualified Appliances, Disposal, Microwave, Double Oven, Refrigerator
Exterior
Exterior Feature Gas Grill
Garage Spaces 3.0
Utilities Available Cable Available, Electricity Connected, Gas, Sewer Connected, Water Connected
Parking Type Attached
Building
Story Two
Foundation Slab
Water Municipal/City
Architectural Style TraditonalAmerican
Structure Type Brick,Cement Siding
New Construction false
Schools
Elementary Schools Stonegate Elementary
Middle Schools Zionsville West Middle School
High Schools Zionsville Community High School
School District Zionsville Community Schools
Others
HOA Fee Include Entrance Common,Maintenance,Snow Removal,Trash
Ownership Mandatory Fee
Read Less Info
Want to know what your home might be worth? Contact us for a FREE valuation!

Our team is ready to help you sell your home for the highest possible price ASAP

© 2024 Listings courtesy of MIBOR as distributed by MLS GRID. All Rights Reserved.







