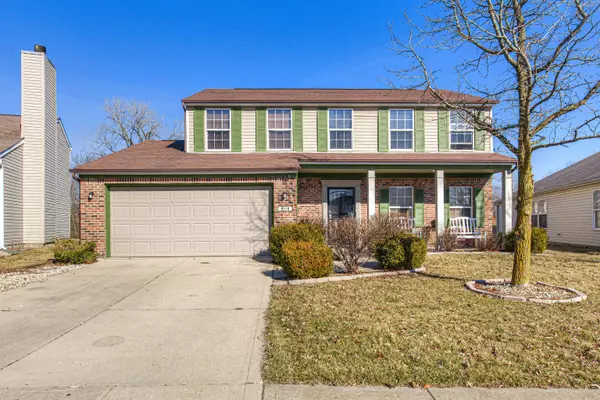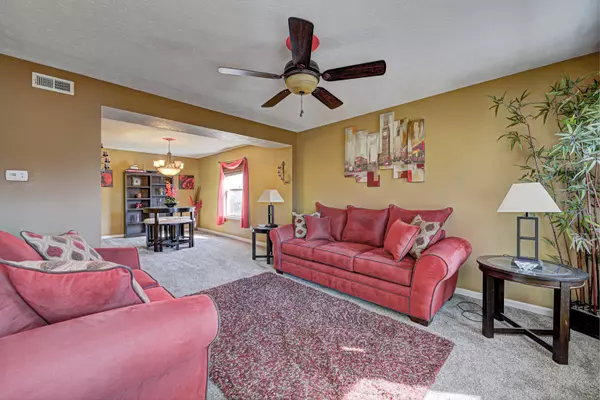$300,000
$300,000
For more information regarding the value of a property, please contact us for a free consultation.
4 Beds
3 Baths
2,228 SqFt
SOLD DATE : 03/27/2024
Key Details
Sold Price $300,000
Property Type Single Family Home
Sub Type Single Family Residence
Listing Status Sold
Purchase Type For Sale
Square Footage 2,228 sqft
Price per Sqft $134
Subdivision Salem Creek
MLS Listing ID 21964276
Sold Date 03/27/24
Bedrooms 4
Full Baths 2
Half Baths 1
HOA Fees $33/ann
HOA Y/N Yes
Year Built 2001
Tax Year 2022
Lot Size 7,405 Sqft
Acres 0.17
Property Description
Looking for a quality home at an affordable price in great condition? Come check out this amazing home located in the well respected & highly sought after neighborhood of Salem Creek. The well cared for home is built with a Traditional American design and offers over 2,200 + SF of well-organized floor space. The two-story floor plan features Four Bedrooms, Two Full, and One-Half Bathrooms. The Primary BR measures 19'x13' has new carpet, walk-in closet, bath area with dual sink vanity and shower-in-tub layout. Secondary Bedrooms are all spacious at 13'x10', 13'x11', and 13'x12' room sizes and sparkle with newly installed carpet. All Bedrooms are on the upper level of the home. The lower level is designed around Family and Entertainment. There are two large gathering areas. The Living Room is 15'x13' and the Family Room is 17'x13'. Both have ample windows to allow an abundance of natural sunlight. Dining for Guests? No Worries. There is plenty of seating available in the large 14'x10' Formal Dining Rm plus guests and family will both enjoy the Breakfast Rm which is conveniently located near the access door leading out to the deck. The large Kitchen boasts a newer full set of S/S appliances, tile flooring and a Center Island with seating for three. Outside you will appreciate the covered Front Porch and the large Backyard Deck as places to sit down and relax at the end of a long day, Back Yard is one of the best in the neighborhood as it offers a full fenced yard, a view of the large retention pond and the privacy of the wooded tree reserve area which extends along the back of the property. Plus, a large enough area for a small family garden. Two Car finished garage. Newer Furnace & Air Conditioner Units, a four month old 35 Year 3-Dimensional Roof plus all new carpet throughout WOW!!!
Location
State IN
County Marion
Interior
Interior Features Attic Access, Raised Ceiling(s), Center Island, Pantry, Programmable Thermostat, Walk-in Closet(s), Windows Vinyl, Wood Work Painted
Heating Forced Air
Cooling Central Electric
Equipment Security Alarm Paid, Smoke Alarm
Fireplace Y
Appliance Dishwasher, Electric Water Heater, Disposal, Microwave, Electric Oven, Refrigerator
Exterior
Garage Spaces 2.0
Utilities Available Electricity Connected, Sewer Connected, Water Connected
Waterfront false
View Y/N true
View Pond, Trees/Woods
Parking Type Attached, Concrete, Garage Door Opener
Building
Story Two
Foundation Slab
Water Municipal/City
Architectural Style TraditonalAmerican
Structure Type Brick,Vinyl Siding
New Construction false
Schools
School District Msd Wayne Township
Others
HOA Fee Include Association Home Owners,Entrance Common,Insurance,Maintenance,Management
Ownership Mandatory Fee
Read Less Info
Want to know what your home might be worth? Contact us for a FREE valuation!

Our team is ready to help you sell your home for the highest possible price ASAP

© 2024 Listings courtesy of MIBOR as distributed by MLS GRID. All Rights Reserved.







