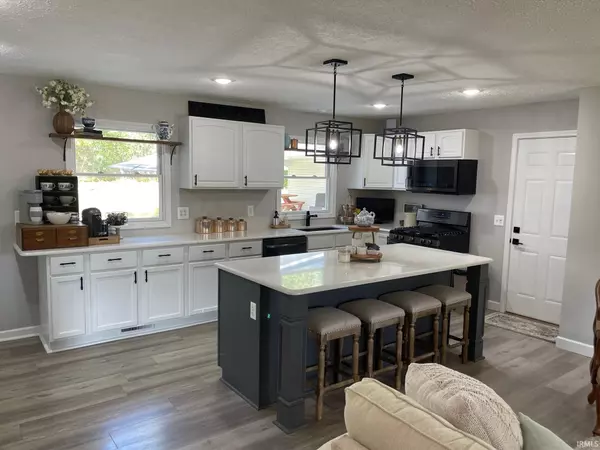$352,500
$359,900
2.1%For more information regarding the value of a property, please contact us for a free consultation.
3 Beds
2 Baths
1,472 SqFt
SOLD DATE : 03/28/2024
Key Details
Sold Price $352,500
Property Type Single Family Home
Sub Type Site-Built Home
Listing Status Sold
Purchase Type For Sale
Square Footage 1,472 sqft
MLS Listing ID 202337123
Sold Date 03/28/24
Style One Story
Bedrooms 3
Full Baths 2
Abv Grd Liv Area 1,472
Total Fin. Sqft 1472
Year Built 1970
Annual Tax Amount $1,350
Lot Size 2.000 Acres
Property Description
Nicely updated ranch home on 2 acres!! This home has a long list of updates and news including, wiring, plumbing, roof, HVAC, total kitchen, both full baths, flooring, paint, light fixtures and landscaping. Truly a "move in ready" home. The new primary en-suite is a retreat with a claw foot tub and stand up shower. Custom closet systems are in all 3 bedrooms. The open floor plan allows for great entertaining flow and the large island is the best hang out spot! Samsung black stainless appliances, quartz counters and ample storage are great! The laundry is tucked away but is a gem of a utility room with on demand water heater. There is a one car attached garage which could easily be used for something different because you have a 3 car detached garage!! Much to love about this special home.
Location
State IN
County Lawrence County
Area Lawrence County
Direction 37 to Judah west to Seybolt Quarry Rd. Follow to a right on Harrodsburg Road and then left on Wells, home will be on the right.
Rooms
Basement Crawl
Dining Room 11 x 13
Kitchen Main, 10 x 21
Ensuite Laundry Main
Interior
Laundry Location Main
Heating Gas, Forced Air
Cooling Central Air
Flooring Vinyl
Fireplaces Number 1
Fireplaces Type Family Rm
Appliance Dishwasher, Microwave, Refrigerator, Washer, Window Treatments, Dryer-Electric, Range-Gas, Water Heater Gas, Water Heater Tankless
Laundry Main, 10 x 4
Exterior
Exterior Feature None
Garage Attached
Garage Spaces 1.0
Fence None
Amenities Available Breakfast Bar, Closet(s) Walk-in, Countertops-Solid Surf, Eat-In Kitchen, Garden Tub, Kitchen Island, Open Floor Plan, Patio Open, Split Br Floor Plan, Stand Up Shower, Tub and Separate Shower, Tub/Shower Combination, Main Level Bedroom Suite, Formal Dining Room, Main Floor Laundry
Waterfront No
Roof Type Metal
Building
Lot Description 0-2.9999
Story 1
Foundation Crawl
Sewer Septic
Water City
Architectural Style Ranch, Traditional
Structure Type Vinyl
New Construction No
Schools
Elementary Schools Springville
Middle Schools Oolitic
High Schools Bedford-North Lawrence
School District North Lawrence Community Schools
Others
Financing Cash,Conventional,FHA,USDA,VA
Read Less Info
Want to know what your home might be worth? Contact us for a FREE valuation!

Our team is ready to help you sell your home for the highest possible price ASAP

IDX information provided by the Indiana Regional MLS
Bought with Sarah Riggen • Keller Williams - Indy Metro South LLC







