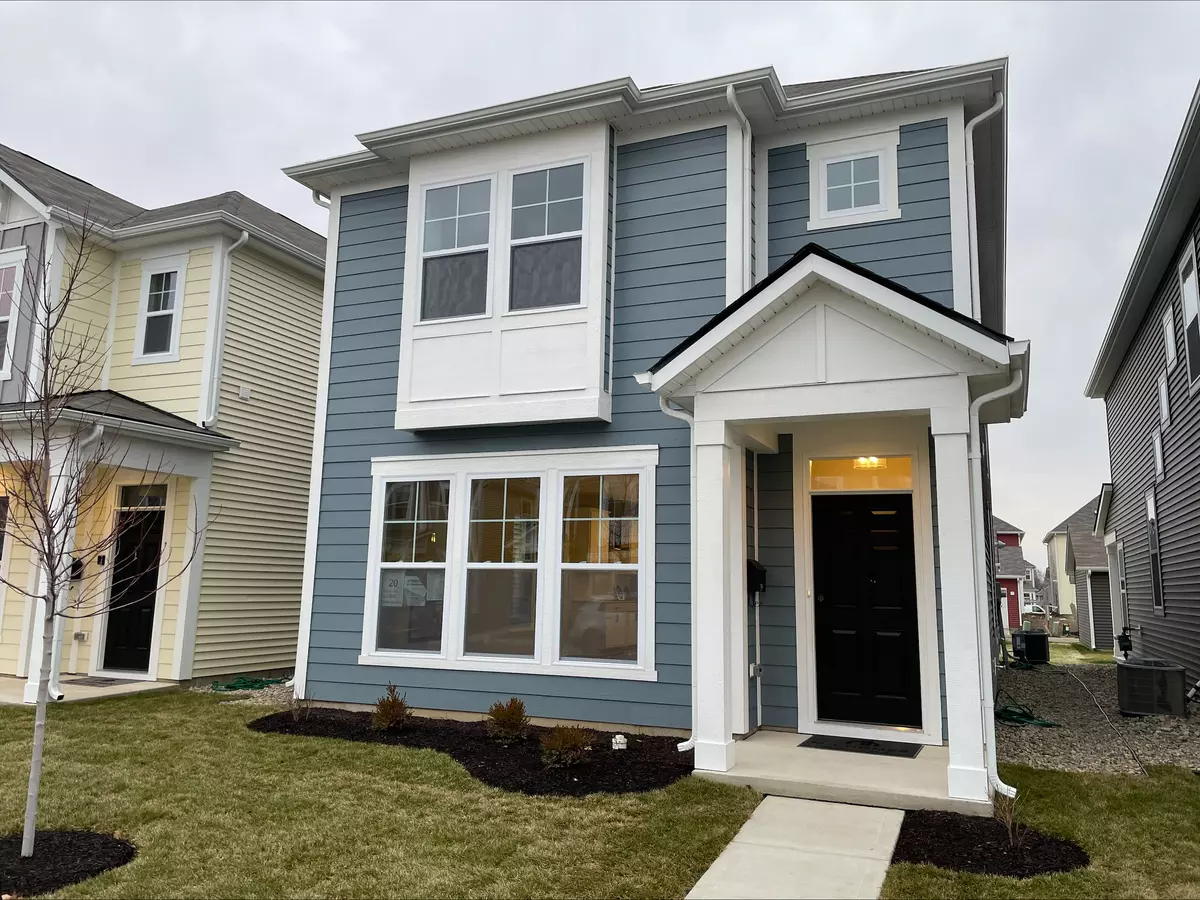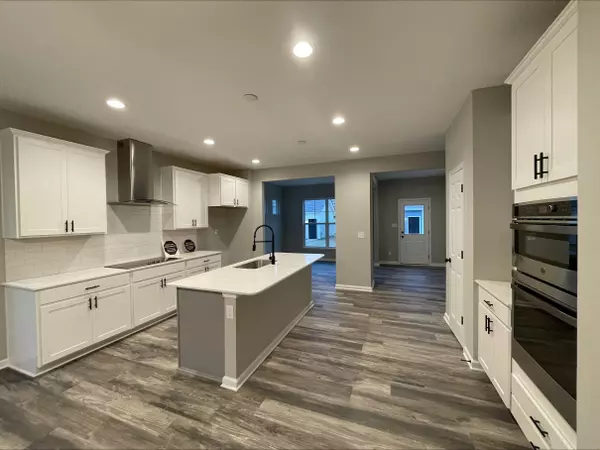$352,000
$359,000
1.9%For more information regarding the value of a property, please contact us for a free consultation.
3 Beds
3 Baths
1,919 SqFt
SOLD DATE : 03/22/2024
Key Details
Sold Price $352,000
Property Type Single Family Home
Sub Type Single Family Residence
Listing Status Sold
Purchase Type For Sale
Square Footage 1,919 sqft
Price per Sqft $183
Subdivision The Overlook
MLS Listing ID 21954409
Sold Date 03/22/24
Bedrooms 3
Full Baths 2
Half Baths 1
HOA Fees $33/ann
HOA Y/N Yes
Year Built 2023
Tax Year 2023
Lot Size 4,356 Sqft
Acres 0.1
Property Description
Welcome to this stunning new construction home located in the heart of Indianapolis. This spacious, modern, and affordable 2-story home offers 3 bedrooms, 2.5 bathrooms, a 2-car garage, and much more-all throughout 1,919 square feet! Step inside to be greeted by an open floorplan that seamlessly flows from room to room, creating a welcoming and inviting atmosphere. The kitchen is a culinary enthusiast's dream, featuring high-end finishes, modern appliances, and a spacious center island. Prepare delicious meals and entertain guests effortlessly in this stylish and functional space! The first floor also holds a flex room, a half bath, and tons of storage space. Upstairs, each of the 3 bedrooms offers a peaceful retreat, perfect for unwinding at the end of a long day. You'll especially love the owner's suite, which boasts a walk-in closet and an en-suite bathroom! With its modern design, spacious layout, and prime location, 339 Central State Boulevard is an opportunity that should not be missed.
Location
State IN
County Marion
Interior
Interior Features Bath Sinks Double Main, Tray Ceiling(s), Center Island, Pantry, Walk-in Closet(s)
Heating Forced Air, Gas
Cooling Central Electric
Fireplaces Number 1
Fireplaces Type Electric
Fireplace Y
Appliance Dishwasher, Microwave, Electric Oven
Exterior
Garage Spaces 2.0
Parking Type Detached, Garage Door Opener, Rear/Side Entry
Building
Story Two
Foundation Slab
Water Municipal/City
Architectural Style TraditonalAmerican
Structure Type Cement Siding,Vinyl Siding
New Construction true
Schools
School District Indianapolis Public Schools
Others
Ownership Mandatory Fee
Read Less Info
Want to know what your home might be worth? Contact us for a FREE valuation!

Our team is ready to help you sell your home for the highest possible price ASAP

© 2024 Listings courtesy of MIBOR as distributed by MLS GRID. All Rights Reserved.







