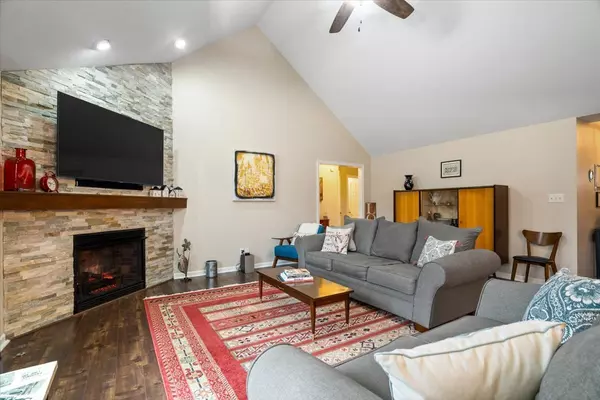$375,000
$375,000
For more information regarding the value of a property, please contact us for a free consultation.
3 Beds
3 Baths
2,291 SqFt
SOLD DATE : 03/22/2024
Key Details
Sold Price $375,000
Property Type Single Family Home
Sub Type Single Family Residence
Listing Status Sold
Purchase Type For Sale
Square Footage 2,291 sqft
Price per Sqft $163
Subdivision Shannon Lakes
MLS Listing ID 21961980
Sold Date 03/22/24
Bedrooms 3
Full Baths 3
HOA Fees $25/ann
HOA Y/N Yes
Year Built 1997
Tax Year 2022
Lot Size 10,890 Sqft
Acres 0.25
Property Description
Introducing your dream home! 1.5 story combines modern comfort and functionality. Enjoy the 3 generously sized bedrooms on the main floor, offering privacy and comfort, plus the recently updated, stylish primary bath with 5 ft shower, along with the remodeled hall bath. Elevate your culinary skills in the updated kitchen. Gather around your spacious kitchen island, designed for both functionality and socializing. It is the perfect setting for casual meals, entertaining, or simply enjoying a morning coffee. Beautiful laminate flooring and fresh paint throughout the main level, creates an ambiance that is both inviting and contemporary. Heading upstairs there are endless possibilities, from a cozy home office to a vibrant playroom, a fitness haven or an additional living area, and your bonus room can adapt to your lifestyle with ease. Stepping outside, you have your own private retreat with fenced yard that offers both security and serenity. The lovely patio, featuring a covered pergola welcomes you to unwind and entertain in style. Three car garage provides ample space for your vehicles and additional storage.
Location
State IN
County Marion
Rooms
Main Level Bedrooms 3
Kitchen Kitchen Updated
Interior
Interior Features Breakfast Bar, Cathedral Ceiling(s), Center Island, Entrance Foyer, Paddle Fan, Eat-in Kitchen, Pantry, Walk-in Closet(s), Windows Wood
Heating Forced Air, Gas
Cooling Central Electric
Fireplaces Number 1
Fireplaces Type Electric, Great Room
Fireplace Y
Appliance Dishwasher, Disposal, Gas Water Heater, Electric Oven, Refrigerator, Water Softener Owned
Exterior
Garage Spaces 3.0
Parking Type Attached, Concrete, Garage Door Opener
Building
Story One and One Half
Foundation Block
Water Municipal/City
Architectural Style TraditonalAmerican
Structure Type Brick,Cement Siding
New Construction false
Schools
Middle Schools Perry Meridian Middle School
High Schools Perry Meridian High School
School District Perry Township Schools
Others
HOA Fee Include Association Home Owners,Entrance Common,Maintenance,Nature Area
Ownership Mandatory Fee
Read Less Info
Want to know what your home might be worth? Contact us for a FREE valuation!

Our team is ready to help you sell your home for the highest possible price ASAP

© 2024 Listings courtesy of MIBOR as distributed by MLS GRID. All Rights Reserved.







