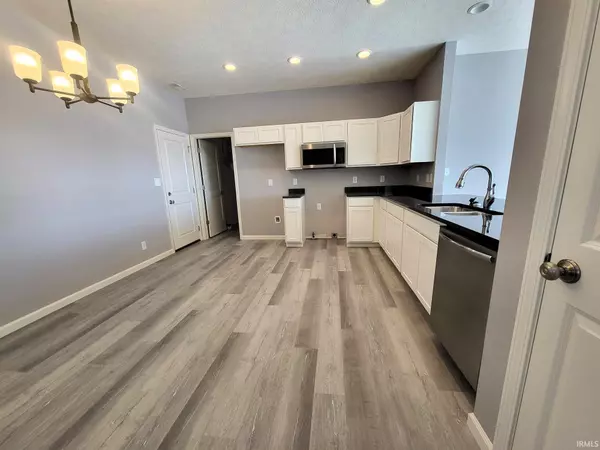$309,900
$310,000
For more information regarding the value of a property, please contact us for a free consultation.
3 Beds
2 Baths
1,653 SqFt
SOLD DATE : 03/05/2024
Key Details
Sold Price $309,900
Property Type Single Family Home
Sub Type Site-Built Home
Listing Status Sold
Purchase Type For Sale
Square Footage 1,653 sqft
Subdivision Fieldstone
MLS Listing ID 202402040
Sold Date 03/05/24
Style One Story
Bedrooms 3
Full Baths 2
HOA Fees $25/ann
Abv Grd Liv Area 1,653
Total Fin. Sqft 1653
Year Built 2024
Tax Year 2023
Lot Size 0.280 Acres
Property Description
Brand new 3 bedroom, 2 bath ranch home on a corner lot, located in West Lafayette's Fieldstone at the Crossing features over 1,650 square feet, 9ft ceilings, vinyl plank flooring in the living areas, open concept living plan, split bedroom design, a den, eat-in kitchen, 2-car garage, and a large outdoor patio for entertaining. Kitchen includes granite countertops, custom white cabinetry, and stainless steel appliances. The primary bedroom features a bathroom with walk-in shower, dual vanity, and a large walk-in closet. Sale includes washer/dryer, water softener, and blinds throughout. Landscaping package and home warranty are included. Conveniently located less than a mile to elementary school, middle school, and high school, shopping, dining, I65, US52, West Lafayette parks and Wellness Center, and Purdue University! All offers must be transferred to a builder's agreement.
Location
State IN
County Tippecanoe County
Area Tippecanoe County
Direction Take Sagamore Parkway to West Lafayette. Go north on Salisbury Road. Go left on CR 600 past Battle Ground Middle School. Go right Shale Crescent Drive. Then immediate right on Colcester Lane.
Rooms
Basement None
Kitchen Main, 14 x 14
Ensuite Laundry Main
Interior
Laundry Location Main
Heating Gas, Forced Air
Cooling Central Air
Flooring Carpet, Vinyl
Fireplaces Type None
Appliance Dishwasher, Microwave, Refrigerator, Washer, Window Treatments, Dryer-Electric, Range-Gas, Water Heater Gas, Water Softener-Owned, Window Treatment-Blinds
Laundry Main
Exterior
Exterior Feature Sidewalks
Garage Attached
Garage Spaces 2.0
Fence None
Amenities Available Breakfast Bar, Cable Ready, Ceiling-9+, Ceiling Fan(s), Closet(s) Walk-in, Countertops-Solid Surf, Detector-Smoke, Disposal, Dryer Hook Up Electric, Eat-In Kitchen, Garage Door Opener, Home Warranty Included, Landscaped, Multiple Phone Lines, Open Floor Plan, Patio Open, Range/Oven Hk Up Gas/Elec, Split Br Floor Plan, Twin Sink Vanity, Stand Up Shower, Tub/Shower Combination, Custom Cabinetry
Waterfront No
Roof Type Dimensional Shingles
Building
Lot Description Corner
Story 1
Foundation None
Sewer City
Water City
Architectural Style Traditional
Structure Type Stone,Vinyl
New Construction No
Schools
Elementary Schools Burnett Creek
Middle Schools Battle Ground
High Schools William Henry Harrison
School District Tippecanoe School Corp.
Read Less Info
Want to know what your home might be worth? Contact us for a FREE valuation!

Our team is ready to help you sell your home for the highest possible price ASAP

IDX information provided by the Indiana Regional MLS
Bought with Chris Scheumann • Timberstone Realty







