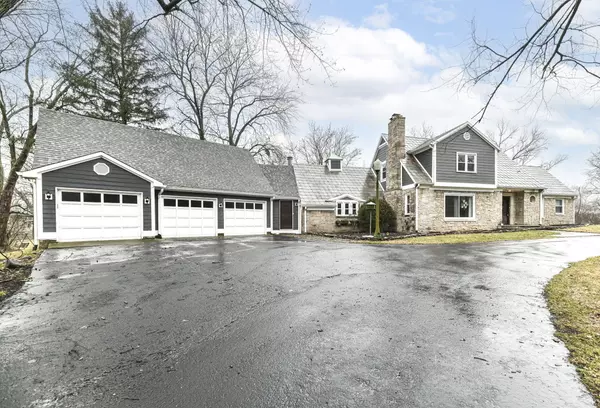$425,000
$425,000
For more information regarding the value of a property, please contact us for a free consultation.
4 Beds
3 Baths
4,323 SqFt
SOLD DATE : 03/15/2024
Key Details
Sold Price $425,000
Property Type Single Family Home
Sub Type Single Family Residence
Listing Status Sold
Purchase Type For Sale
Square Footage 4,323 sqft
Price per Sqft $98
Subdivision Conrads
MLS Listing ID 21958738
Sold Date 03/15/24
Bedrooms 4
Full Baths 2
Half Baths 1
HOA Y/N No
Year Built 1940
Tax Year 2022
Lot Size 2.300 Acres
Acres 2.3
Property Description
You won't want to miss this stately home with its elegant charm and modern updates throughout. The 2.3 acre property, with over 4,000 total sq ft, captivates with its circular driveway, landscaping and mature trees. You get all the privacy and awesome views, while also being close to so many wonderful amenities such as restaurants, shopping, highways; easy access to downtown and to all the Northside has to offer. The allure of this property continues with cathedral ceilings, beautiful fireplaces, several built-ins, and many attractive updates including light-toned cabinets, granite countertops, stainless steel appliances, a huge kitchen island, luxury vinyl plank flooring throughout the main floor, crisp white trim and a neutral paint pallet in every room. Additional updates for you to enjoy are solar panels for energy savings, the new furnace in the basement (servicing most of the main house (Dec 2023), the 2nd furnace in garage being only 6 years old (servicing kitchen and 2 bedrooms upstairs), updated bathrooms, light fixtures, and an immense sized laundry room. Storage options are plentiful with a 3-car attached garage, tons of potential in the nearly 1000 sq ft basement with multiple bonus spaces and the main floor craft/office/bonus room. Don't miss out on making this home yours!
Location
State IN
County Marion
Rooms
Basement Full
Main Level Bedrooms 1
Kitchen Kitchen Updated
Interior
Interior Features Attic Pull Down Stairs, Raised Ceiling(s), Center Island, Entrance Foyer, Paddle Fan, Hi-Speed Internet Availbl, Eat-in Kitchen, Pantry, Programmable Thermostat, Screens Some, Supplemental Storage, Walk-in Closet(s), Windows Vinyl, Wood Work Painted
Heating Dual, Forced Air, Gas
Cooling Central Electric
Fireplaces Number 4
Fireplaces Type Basement, Gas Log, Gas Starter, Kitchen, Living Room, Non Functional, Primary Bedroom
Equipment Radon System, Smoke Alarm, Sump Pump, Sump Pump w/Backup
Fireplace Y
Appliance Dishwasher, Dryer, Disposal, Gas Water Heater, Microwave, Gas Oven, Range Hood, Refrigerator, Washer, Water Heater, Water Softener Owned
Exterior
Exterior Feature Storage Shed
Garage Spaces 3.0
Utilities Available Cable Available, Electricity Connected, Gas, Septic System, Water Connected
Waterfront false
View Y/N true
View Trees/Woods
Parking Type Attached
Building
Story One and One Half
Foundation Block, Crawl Space
Water Municipal/City
Architectural Style TraditonalAmerican
Structure Type Cement Siding,Stone
New Construction false
Schools
School District Msd Pike Township
Read Less Info
Want to know what your home might be worth? Contact us for a FREE valuation!

Our team is ready to help you sell your home for the highest possible price ASAP

© 2024 Listings courtesy of MIBOR as distributed by MLS GRID. All Rights Reserved.







