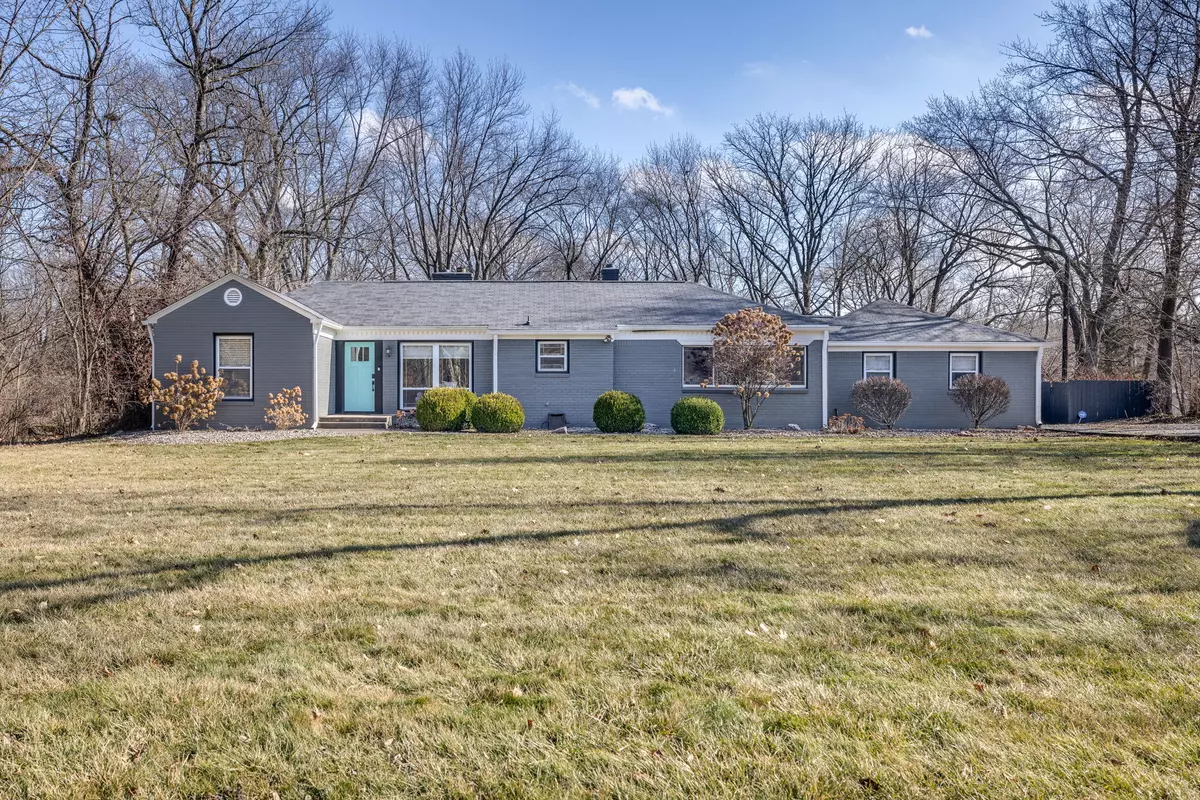$473,000
$459,900
2.8%For more information regarding the value of a property, please contact us for a free consultation.
3 Beds
2 Baths
2,350 SqFt
SOLD DATE : 03/15/2024
Key Details
Sold Price $473,000
Property Type Single Family Home
Sub Type Single Family Residence
Listing Status Sold
Purchase Type For Sale
Square Footage 2,350 sqft
Price per Sqft $201
Subdivision Fairfield Heights
MLS Listing ID 21960998
Sold Date 03/15/24
Bedrooms 3
Full Baths 2
HOA Y/N No
Year Built 1941
Tax Year 2023
Lot Size 0.900 Acres
Acres 0.9
Property Description
Washington Township 3BR, 2FB ranch nestled on a quiet street with a .9-acre lot and a pool! Family room with built-in bookshelves and a double-sided fireplace. New interior paint throughout. The completely updated kitchen is a chef's dream, w/ quartz countertops, new cabinets, SS appliances, & center island. The updated flex space, currently used as a mudroom, offers versatility and convenience, with all-new cabinetry providing storage & a beverage fridge. A breakfast bar provides beautiful views of the front yard. Hardwood floors throughout most of the home. The large primary bedroom has a fireplace, walk-in closet, and an en-suite bathroom complete w/ double sinks and walk-in shower. You'll love the split bedroom floor plan w/two secondary bedrooms and a full bath. Incredible backyard (almost an acre lot) featuring a deck, in-ground pool, and storage shed. Tons of privacy and space, while close to restaurants, shopping, schools & highway access. With a two-car attached garage, this home offers both convenience and functionality. Home is on a septic system and city water.
Location
State IN
County Marion
Rooms
Main Level Bedrooms 3
Kitchen Kitchen Updated
Interior
Interior Features Attic Access, Bath Sinks Double Main, Breakfast Bar, Raised Ceiling(s), Center Island, Paddle Fan, Hardwood Floors, Hi-Speed Internet Availbl, Eat-in Kitchen, Programmable Thermostat, Walk-in Closet(s)
Heating Forced Air
Cooling Central Electric
Fireplaces Number 2
Fireplaces Type Two Sided, Family Room, Primary Bedroom
Equipment Smoke Alarm
Fireplace Y
Appliance Dishwasher, Dryer, Disposal, Microwave, Electric Oven, Range Hood, Refrigerator, Washer, Water Heater
Exterior
Exterior Feature Smart Lock(s)
Garage Spaces 2.0
Utilities Available Electricity Connected, Gas, Septic System, Water Connected
Waterfront false
View Y/N false
Parking Type Attached, Gravel, Garage Door Opener
Building
Story One
Foundation Block, Slab
Water Municipal/City
Architectural Style Ranch
Structure Type Vinyl Siding
New Construction false
Schools
School District Msd Washington Township
Read Less Info
Want to know what your home might be worth? Contact us for a FREE valuation!

Our team is ready to help you sell your home for the highest possible price ASAP

© 2024 Listings courtesy of MIBOR as distributed by MLS GRID. All Rights Reserved.







