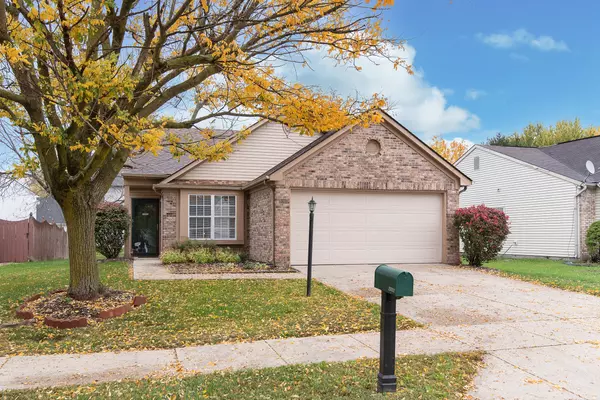$225,000
$229,900
2.1%For more information regarding the value of a property, please contact us for a free consultation.
2 Beds
2 Baths
1,113 SqFt
SOLD DATE : 03/08/2024
Key Details
Sold Price $225,000
Property Type Single Family Home
Sub Type Single Family Residence
Listing Status Sold
Purchase Type For Sale
Square Footage 1,113 sqft
Price per Sqft $202
Subdivision Stratford Glen
MLS Listing ID 21950751
Sold Date 03/08/24
Bedrooms 2
Full Baths 2
HOA Fees $12
HOA Y/N Yes
Year Built 1993
Tax Year 2022
Lot Size 5,662 Sqft
Acres 0.13
Property Description
Back on the market due to buyers finance being denied. Nestled in a quiet neighborhood, this 2-bed plus an office, 2-bath ranch home is a gem. The location is prime, near Eagle Creek Park, shopping, and easy 465 access. Move-in ready, it boasts an office for remote work or study. The large back deck is perfect for entertaining, seamlessly connected to the eat-in kitchen. The owner's suite features vaulted ceilings and a full bath for added comfort. The great room with vaulted ceilings offers a spacious feel. Recent upgrades include new flooring in kitchen and primary bedroom, and fresh deck paint in Sept 2023. Bathrooms are updated with new lighting and hardware. This charming property is a rare find!
Location
State IN
County Marion
Rooms
Main Level Bedrooms 2
Interior
Interior Features Vaulted Ceiling(s), Eat-in Kitchen, Network Ready, Walk-in Closet(s)
Heating Electric
Cooling Central Electric
Fireplaces Number 1
Fireplaces Type Living Room, Woodburning Fireplce
Fireplace Y
Appliance Dishwasher, Disposal, MicroHood, Refrigerator, Water Heater
Exterior
Garage Spaces 2.0
Parking Type Attached
Building
Story One
Foundation Slab
Water Municipal/City
Architectural Style Ranch
Structure Type Brick,Wood
New Construction false
Schools
High Schools Pike High School
School District Msd Pike Township
Others
Ownership Mandatory Fee
Read Less Info
Want to know what your home might be worth? Contact us for a FREE valuation!

Our team is ready to help you sell your home for the highest possible price ASAP

© 2024 Listings courtesy of MIBOR as distributed by MLS GRID. All Rights Reserved.







