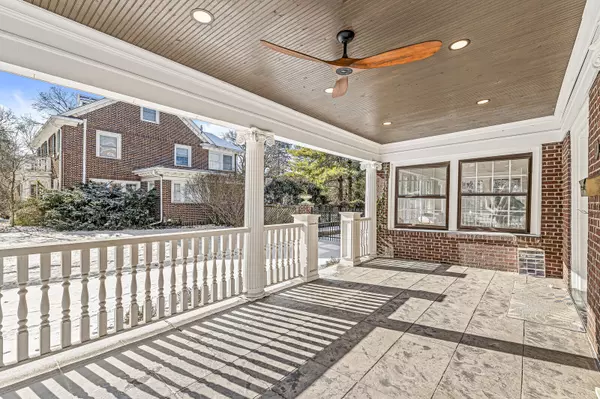$1,000,000
$1,075,000
7.0%For more information regarding the value of a property, please contact us for a free consultation.
4 Beds
5 Baths
5,556 SqFt
SOLD DATE : 03/08/2024
Key Details
Sold Price $1,000,000
Property Type Single Family Home
Sub Type Single Family Residence
Listing Status Sold
Purchase Type For Sale
Square Footage 5,556 sqft
Price per Sqft $179
Subdivision Oliver Johnsons Woods
MLS Listing ID 21956500
Sold Date 03/08/24
Bedrooms 4
Full Baths 4
Half Baths 1
HOA Y/N No
Year Built 1920
Tax Year 2023
Lot Size 0.410 Acres
Acres 0.41
Property Description
4560 Park boasts a premier location on one of the neighborhood's most elegant blocks. This stately Georgian residence welcomes you home to gracious, easy living. Built in 1920 on nearly a 1/2 acre, this home is maintained to an excellent standard. Luxurious, quality details of its day are combined with a modern chef's kitchen, refurbished hardwood floors, and updated mechanicals. Push open the solid front door to discover its oversized entry & regal staircase. Original French doors lead to a gracious light-filled living room, sunroom & expansive lower deck; pocket doors reveal a formal paneled dining room. The original swing door leads you into a fully renovated chef's kitchen complete with SS appliances, beverage fridge & expansive granite countertops complete with an eat-in table. Choose one of three staircases to explore! The primary en-suite is an owner's dream, offering its own fireplace, attached office/library, primary bathroom, 2 closets, and a massive private deck for sunbathing, sipping cocktails or watching the birds. Another bedroom enjoys yet another private deck. The 3rd level offers a private bedroom, bonus rm (w/ closet in hall), full bathroom, & magnificent multi-use space ready for the most creative mind. The lower level boasts spaces for studying/crafting, a sauna, laundry, media & utility rooms. Are you seeking a guest space or rental? Sitting at the end of a sweeping concrete driveway, enjoy a carriage house studio complete with full bath/kitchenette/laundry. A gatepost EV charging unit is the ultimate wish list item. Your tranquil outdoor oasis offers as much or as little as any gardener could want. Enjoy the pond, chicken coop, vegetable gardens & greenhouse, or just relax and grill on the large paver patio beneath a mature wisteria-covered pergola. This home will not disappoint you!
Location
State IN
County Marion
Rooms
Basement Daylight/Lookout Windows
Kitchen Kitchen Updated
Interior
Interior Features Attic Access, Built In Book Shelves, Entrance Foyer, Hardwood Floors, Pantry, Sauna, Wet Bar
Heating Gas
Cooling Central Electric
Fireplaces Number 3
Fireplaces Type Bedroom, Living Room
Fireplace Y
Appliance Gas Cooktop, Dishwasher, Dryer, Disposal, Microwave, Oven, Double Oven, Convection Oven, Refrigerator, Washer, Water Heater
Exterior
Exterior Feature Carriage/Guest House, Out Building With Utilities
Garage Spaces 2.0
Utilities Available Cable Available, Gas, Sewer Connected, Water Connected
Waterfront false
View Y/N true
View Neighborhood
Parking Type Detached, Concrete
Building
Story Three Or More
Foundation Block
Water Municipal/City
Architectural Style Colonial
Structure Type Brick
New Construction false
Schools
Elementary Schools Meredith Nicholson School 96
School District Indianapolis Public Schools
Read Less Info
Want to know what your home might be worth? Contact us for a FREE valuation!

Our team is ready to help you sell your home for the highest possible price ASAP

© 2024 Listings courtesy of MIBOR as distributed by MLS GRID. All Rights Reserved.







