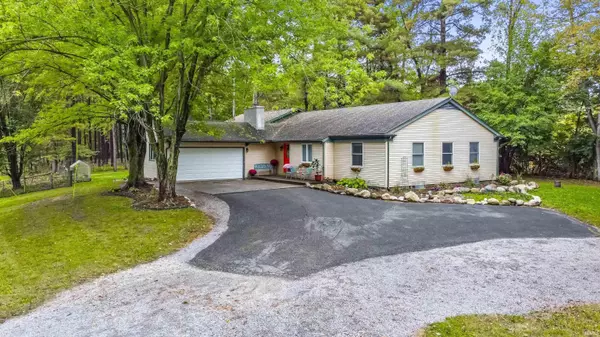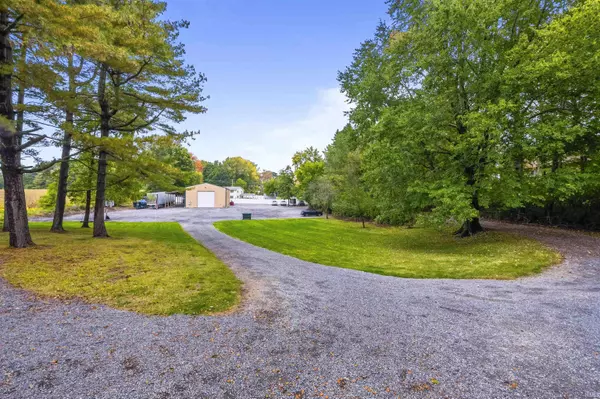$450,000
$479,000
6.1%For more information regarding the value of a property, please contact us for a free consultation.
5 Beds
4 Baths
2,818 SqFt
SOLD DATE : 03/08/2024
Key Details
Sold Price $450,000
Property Type Single Family Home
Sub Type Site-Built Home
Listing Status Sold
Purchase Type For Sale
Square Footage 2,818 sqft
MLS Listing ID 202335696
Sold Date 03/08/24
Style One Story
Bedrooms 5
Full Baths 3
Half Baths 1
Abv Grd Liv Area 2,818
Total Fin. Sqft 2818
Year Built 1971
Annual Tax Amount $2,827
Tax Year 2023
Lot Size 3.060 Acres
Property Description
Welcome to this wonderful private home set back on three acres of land with a large pole barn. It’s conveniently located close to shopping and only steps away from the new bike path that takes you right into Winona Lake to take advantage of fun events at The Village! There’s plenty of room to host for the holidays! Built in benches in the dining area offer extra seating for dinner parties as you enjoy the warmth from the fireplace during the colder months. The breakfast bar offers a great area to decorate cookies or sit for a chat while dinner is being prepared. The kitchen has been refreshed including new stainless steel appliances in 2020. A beautiful addition was put on in 2020 adding 1000 square feet with vaulted ceilings and big picture windows to let in the natural light and take in the gorgeous surroundings and wildlife. A patio right off the living room gives you extra space to enjoy the outdoors. With this split bedroom floor plan, the owner’s suite is sure to delight you! The ensuite has a huge tiled, walk in shower with multiple heads to work out the stress from a long day. An attached walk in closet completes the space. Back to the main part of the house you’ll find a large family room with new flooring and a second ensuite bedroom, a rare find in today's market! There are three additional bedrooms and another full bathroom completing the main level. The full, unfinished basement is offered for storage, a game room, or to be finished out as desired. The HVAC and kitchen appliances were replaced in 2020, addition built in 2020, new flooring in many areas, new garage door, roof replaced in 2014 on main house. The home is even plumbed and ready to go if you’d like to add an outdoor wood burner. This property offers a 2 car attached garage and an RV spot with full hookups - water, sewer, power. Approximately an acre of fenced in land behind the house offers the opportunity to have farm animals and be involved with 4H. A truly unique property to be zoned ag so close to town! The 59x33 pole barn has a 16x56 lean to and a lofted area inside for all your storage needs. This incredible outbuilding is insulated, heated, has hot water, and a security system in place. The driveway also has an alarm system that is activated when driven on. There are so many amenities offered with this property, come see for yourself how it can check off the needs AND wants on your list!
Location
State IN
County Kosciusko County
Area Kosciusko County
Direction From US 30 W, Turn left onto S 250 E, Turn right onto E Pierceton Rd, Property driveway is on the left.
Rooms
Family Room 30 x 16
Basement Full Basement, Unfinished
Dining Room 17 x 11
Kitchen Main, 10 x 10
Ensuite Laundry Main
Interior
Laundry Location Main
Heating Gas, Forced Air
Cooling Central Air
Flooring Carpet, Laminate, Tile, Vinyl
Fireplaces Number 1
Fireplaces Type Dining Rm, Wood Burning
Appliance Dishwasher, Microwave, Refrigerator, Washer, Dryer-Electric, Oven-Electric, Play/Swing Set, Range-Electric, Water Softener-Owned
Laundry Main
Exterior
Garage Attached
Garage Spaces 2.0
Amenities Available 1st Bdrm En Suite, Alarm System-Security, Breakfast Bar, Ceiling Fan(s), Ceilings-Vaulted, Closet(s) Walk-in, Countertops-Ceramic, Disposal, Dryer Hook Up Electric, Foyer Entry, Landscaped, Near Walking Trail, Open Floor Plan, Patio Open, Porch Covered, Range/Oven Hook Up Elec, Split Br Floor Plan, Utility Sink, Alarm System-Sec. Cameras, RV Parking, Stand Up Shower, Tub and Separate Shower, Tub/Shower Combination, Workshop, Main Level Bedroom Suite, Main Floor Laundry, Washer Hook-Up
Waterfront No
Roof Type Asphalt
Building
Lot Description Irregular, Partially Wooded, 3-5.9999
Story 1
Foundation Full Basement, Unfinished
Sewer Septic
Water Well
Architectural Style Ranch
Structure Type Vinyl
New Construction No
Schools
Elementary Schools Jefferson
Middle Schools Edgewood
High Schools Warsaw
School District Warsaw Community
Others
Financing Cash,Conventional,VA
Read Less Info
Want to know what your home might be worth? Contact us for a FREE valuation!

Our team is ready to help you sell your home for the highest possible price ASAP

IDX information provided by the Indiana Regional MLS
Bought with Angie Jarrett • Coldwell Banker Real Estate Group







