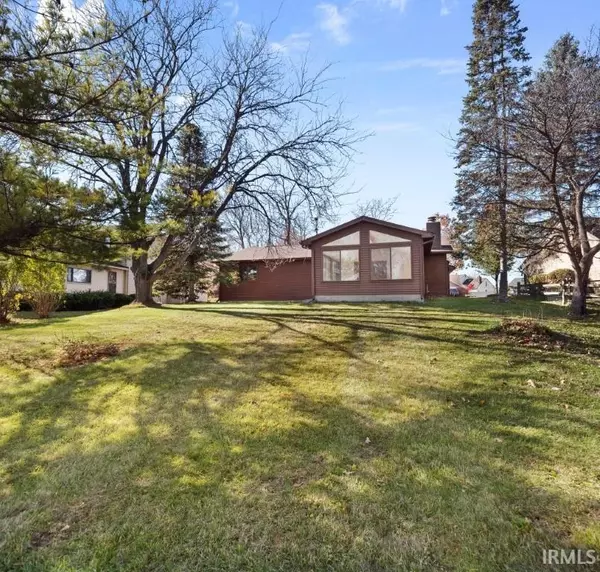$273,500
$275,000
0.5%For more information regarding the value of a property, please contact us for a free consultation.
3 Beds
2 Baths
1,776 SqFt
SOLD DATE : 02/15/2024
Key Details
Sold Price $273,500
Property Type Single Family Home
Sub Type Site-Built Home
Listing Status Sold
Purchase Type For Sale
Square Footage 1,776 sqft
Subdivision Windsor Woods
MLS Listing ID 202341528
Sold Date 02/15/24
Style One Story
Bedrooms 3
Full Baths 2
HOA Fees $18/ann
Abv Grd Liv Area 1,776
Total Fin. Sqft 1776
Year Built 1981
Annual Tax Amount $4,198
Tax Year 2023
Lot Size 0.290 Acres
Property Description
Gorgeous Custom Built Ranch, with basement, in Windsor Woods. Wonderful cul-de-sac lot. Gorgeous 18x16 four season room, with sea of windows, that can be used all year round! Overlooks private backyard & Association common area, so no one will be building behind. NEW Electrical Panel-2021 * NEW Central Air-2021 * NEW Roof-2014 * NEW Chimney Box-2014* Entire home has been freshly painted * NEW Vinyl Plank flooring through most of home. The spacious Vaulted Great Room with floor to ceiling brick fireplace features a Majestic Heatilator and Walnut mantle. Room gives flexibility for your dining area and features a built-in display area/bar space on the side. Kitchen has plenty of cabinet and counter space along with pantry. Three bedrooms are good size. Primary bedroom suite has spacious walk-in closet. The unfinished basement can be finished to your needs as a rec room, work out or craft room, etc. Doors in basement will remain. Nice size laundry room off the garage. Home has been impeccably cared for by original owners.
Location
State IN
County Allen County
Area Allen County
Direction Dupont Road to Windsor Woods. Left on Windsor Woods Blvd. to Langworth. Right on Langworth and home will be on the right.
Rooms
Family Room 18 x 16
Basement Partial Basement, Unfinished
Kitchen Main, 14 x 10
Ensuite Laundry Main
Interior
Laundry Location Main
Heating Forced Air
Cooling Central Air
Fireplaces Number 1
Fireplaces Type Living/Great Rm
Appliance Dishwasher, Range-Gas, Water Softener-Owned
Laundry Main, 5 x 5
Exterior
Garage Attached
Garage Spaces 2.0
Amenities Available Ceiling Fan(s), Disposal, Dryer Hook Up Gas/Elec, Garage Door Opener, Near Walking Trail, Range/Oven Hk Up Gas/Elec
Waterfront No
Building
Lot Description Level
Story 1
Foundation Partial Basement, Unfinished
Sewer City
Water City
Structure Type Aluminum,Brick,Cedar
New Construction No
Schools
Elementary Schools Hickory Center
Middle Schools Maple Creek
High Schools Carroll
School District Northwest Allen County
Others
Financing Cash,Conventional,FHA,VA
Read Less Info
Want to know what your home might be worth? Contact us for a FREE valuation!

Our team is ready to help you sell your home for the highest possible price ASAP

IDX information provided by the Indiana Regional MLS
Bought with Megan Wilcox • Coldwell Banker Real Estate Group







