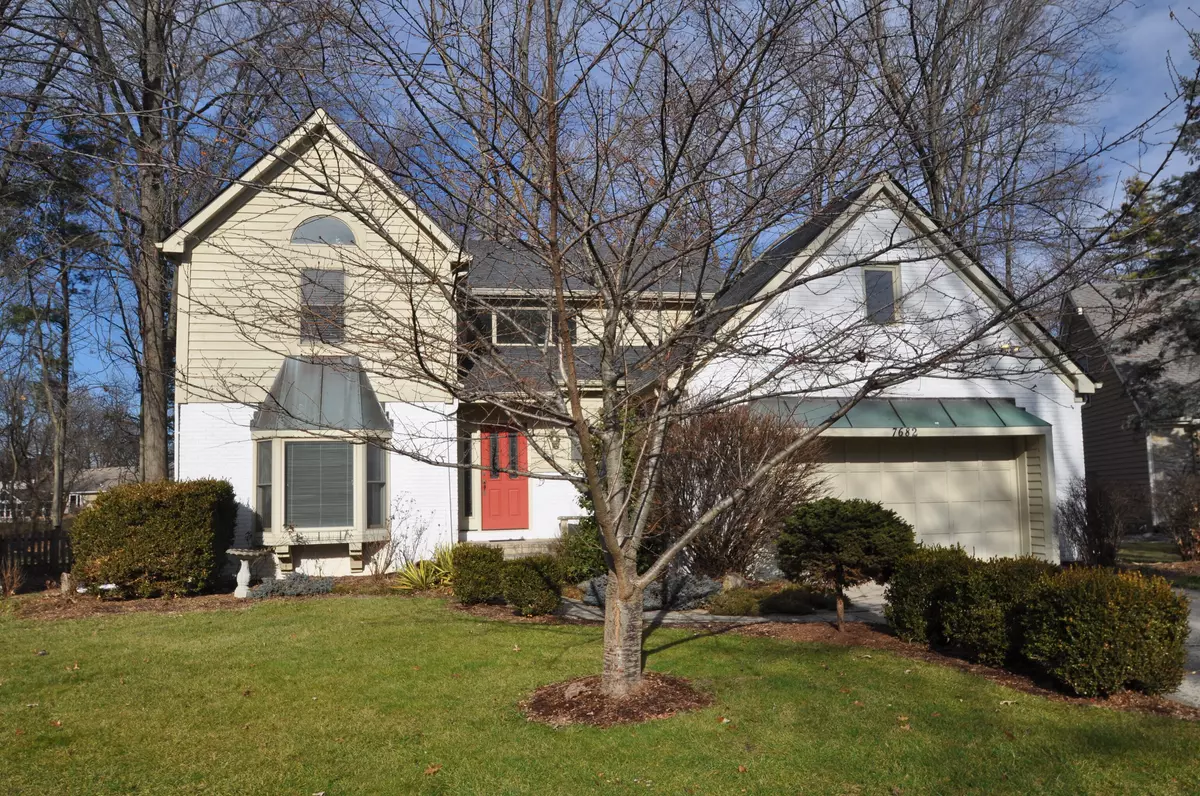$334,500
$337,900
1.0%For more information regarding the value of a property, please contact us for a free consultation.
4 Beds
3 Baths
2,155 SqFt
SOLD DATE : 03/06/2024
Key Details
Sold Price $334,500
Property Type Single Family Home
Sub Type Single Family Residence
Listing Status Sold
Purchase Type For Sale
Square Footage 2,155 sqft
Price per Sqft $155
Subdivision Pinesprings
MLS Listing ID 21958203
Sold Date 03/06/24
Bedrooms 4
Full Baths 2
Half Baths 1
HOA Fees $22/ann
HOA Y/N Yes
Year Built 1988
Tax Year 2023
Lot Size 0.310 Acres
Acres 0.31
Property Description
Hard to find, very attractive four-bedroom two story, with copper flashing accents, in a beautiful Brown County wooded setting. The homes spacious and open floor plan allows for great entertaining and offers wooded views from almost every room! The Kitchen, which has both a Breakfast Nook and Breakfast Bar, opens up to the Great Room with cathedral ceilings and fireplace. Knock out Primary Suite with updated Primary Bath, with separate shower, new cabinetry with granite counters, soaker tub, sharp tile and California Closet style closet. The Hall Bath also has sharp newer cabinets and granite counters. Main level 4th Bedroom can easily be home office. Neutral decor, hardwood floors and numerous windows, too! Overlook the large wooded back yard, with lots of ground cover, from the covered porch. Plenty of privacy too from your neighbors. A convenient location that is close to I465 and Castleton.
Location
State IN
County Marion
Rooms
Main Level Bedrooms 1
Interior
Interior Features Breakfast Bar, Cathedral Ceiling(s), Entrance Foyer, Paddle Fan, Pantry, Screens Some, Walk-in Closet(s), Wood Work Painted
Heating Forced Air, Gas
Cooling Central Electric
Fireplaces Number 1
Fireplaces Type Great Room, Woodburning Fireplce
Equipment Smoke Alarm
Fireplace Y
Appliance Dishwasher, Dryer, Disposal, Gas Water Heater, Electric Oven, Refrigerator, Washer
Exterior
Exterior Feature Outdoor Fire Pit
Garage Spaces 2.0
Utilities Available Gas
Parking Type Attached, Concrete
Building
Story Two
Foundation Block
Water Municipal/City
Architectural Style TraditonalAmerican
Structure Type Brick,Cedar
New Construction false
Schools
Elementary Schools Crestview Elementary School
Middle Schools Fall Creek Valley Middle School
High Schools Lawrence North High School
School District Msd Lawrence Township
Others
HOA Fee Include Association Home Owners,Entrance Common,Maintenance,Snow Removal
Ownership Mandatory Fee
Read Less Info
Want to know what your home might be worth? Contact us for a FREE valuation!

Our team is ready to help you sell your home for the highest possible price ASAP

© 2024 Listings courtesy of MIBOR as distributed by MLS GRID. All Rights Reserved.







