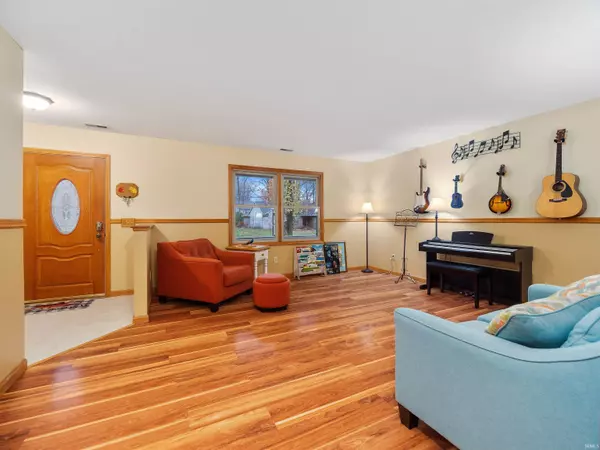$307,000
$309,900
0.9%For more information regarding the value of a property, please contact us for a free consultation.
4 Beds
3 Baths
2,306 SqFt
SOLD DATE : 03/04/2024
Key Details
Sold Price $307,000
Property Type Single Family Home
Sub Type Site-Built Home
Listing Status Sold
Purchase Type For Sale
Square Footage 2,306 sqft
Subdivision Whispering Meadows
MLS Listing ID 202342740
Sold Date 03/04/24
Style Two Story
Bedrooms 4
Full Baths 2
Half Baths 1
HOA Fees $15/ann
Abv Grd Liv Area 2,306
Total Fin. Sqft 2306
Year Built 1999
Annual Tax Amount $2,593
Tax Year 2023
Lot Size 10,454 Sqft
Property Description
Welcome to Whispering Meadows! Your private retreat awaits with this traditional 2-story residence featuring 4 bedrooms and 2.5 baths, and boasting over 2300 sq ft. This Home is a haven of modern amenities and timeless charm. The kitchen, strategically placed for daily dining or entertaining, overlooks the peaceful backyard that enjoys the privacy of not having any houses behind the home. Stainless steel appliances, a designated pantry, and plentiful cabinet and counter space make this kitchen a chef's delight. Enjoy cozy evenings by the wood-burning fireplace in one of the multiple living areas on the main floor. Upstairs, a loft space provides additional room for relaxation and entertainment. Your sanctuary awaits in the southern-facing master suite. Double windows illuminate the space with natural light. The ensuite boasts a dual sink vanity, a spacious walk-in closet, walk-in shower, and a relaxing garden tub. Three additional bedrooms upstairs, each with walk-in closets, offer privacy and flexibility with living arrangements and guests. The convenience of an upstairs laundry room adds to the functionality of the home. Escape to your private outdoor retreat featuring a 30x13 paver patio with bar-style seating, and a picturesque landscaping pond. The stone outdoor fireplace with a waterfall feature sets the stage for unforgettable entertaining or serene evenings by the fire. Revel in the abundance of natural light with brand new windows installed in October 2023. Enjoy year-round comfort with a high-efficiency furnace and A/C unit installed in 2020. A worry-free investment with a new tear-off and reroof completed in 2023. Water heater updated in 2020 for efficient and reliable performance. New double glass back door seamlessly connects your indoor and outdoor spaces. Located in SW Allen County Schools, Fort Wayne trails, shopping and dining. Come see why this house should be your next Home!
Location
State IN
County Allen County
Area Allen County
Zoning R1
Direction Illinois Rd to Autumn Ridge Ln. Follow to Ash Bourne Dr. Take to T which is Spring Forest Dr. Turn right and follow to home on the left
Rooms
Family Room 15 x 13
Basement Slab
Kitchen Main, 11 x 11
Ensuite Laundry Upper
Interior
Laundry Location Upper
Heating Gas, Forced Air
Cooling Central Air
Fireplaces Number 1
Fireplaces Type Family Rm, Wood Burning
Appliance Dishwasher, Microwave, Refrigerator, Washer, Built-In Gas Grill, Dryer-Electric, Range-Electric
Laundry Upper, 6 x 6
Exterior
Exterior Feature Sidewalks
Garage Attached
Garage Spaces 2.0
Fence None
Amenities Available 1st Bdrm En Suite, Closet(s) Walk-in, Detector-Smoke, Disposal, Dryer Hook Up Electric, Foyer Entry, Garage Door Opener, Garden Tub, Near Walking Trail, Patio Open, Porch Covered, Range/Oven Hook Up Elec, Six Panel Doors, Stand Up Shower
Waterfront No
Building
Lot Description Level, Partially Wooded
Story 2
Foundation Slab
Sewer Public
Water City
Architectural Style Traditional
Structure Type Vinyl,Wood
New Construction No
Schools
Elementary Schools Whispering Meadows
Middle Schools Woodside
High Schools Homestead
School District Msd Of Southwest Allen Cnty
Others
Financing Conventional,FHA,VA
Read Less Info
Want to know what your home might be worth? Contact us for a FREE valuation!

Our team is ready to help you sell your home for the highest possible price ASAP

IDX information provided by the Indiana Regional MLS
Bought with Eddie Arevalo • CENTURY 21 Bradley Realty, Inc







