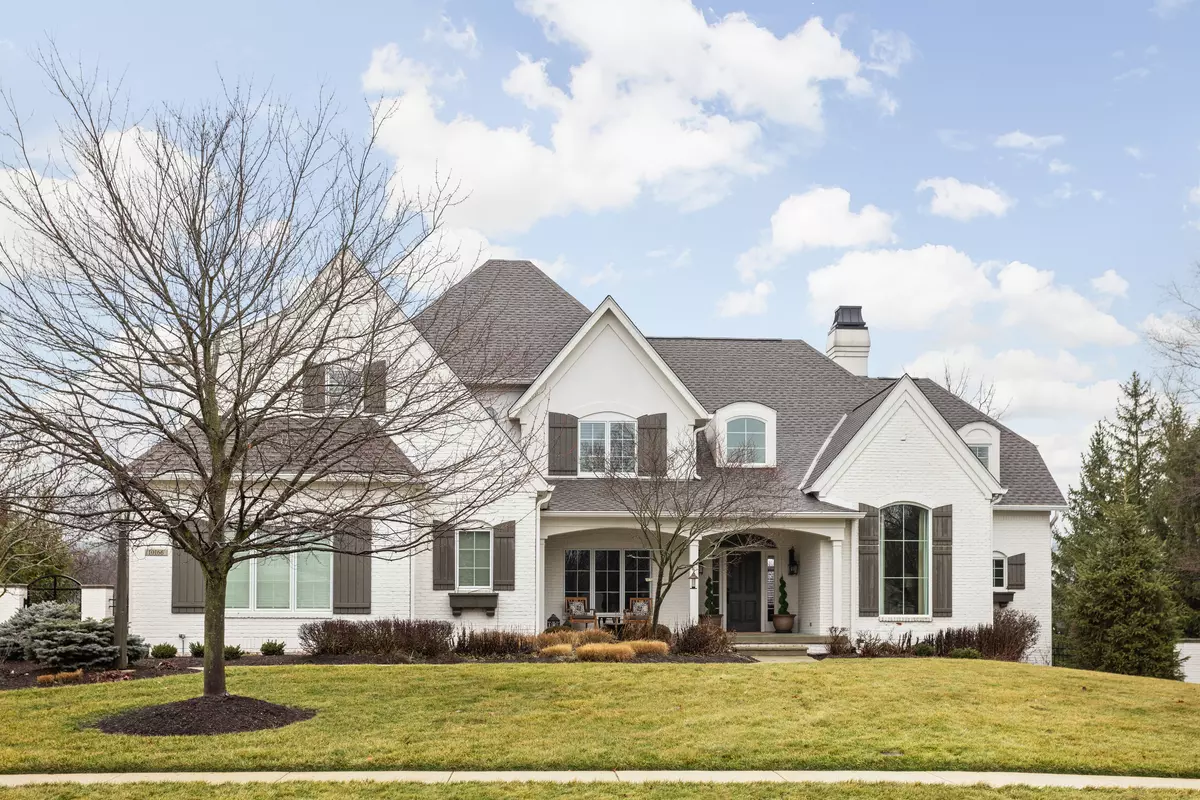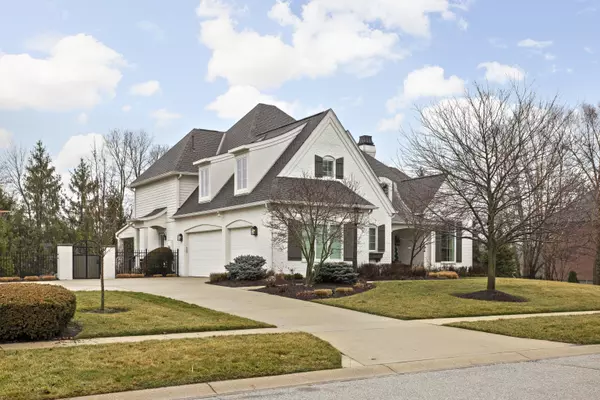$1,350,000
$1,275,000
5.9%For more information regarding the value of a property, please contact us for a free consultation.
6 Beds
6 Baths
6,488 SqFt
SOLD DATE : 03/04/2024
Key Details
Sold Price $1,350,000
Property Type Single Family Home
Sub Type Single Family Residence
Listing Status Sold
Purchase Type For Sale
Square Footage 6,488 sqft
Price per Sqft $208
Subdivision Oak Ridge
MLS Listing ID 21959945
Sold Date 03/04/24
Bedrooms 6
Full Baths 5
Half Baths 1
HOA Fees $54/ann
HOA Y/N Yes
Year Built 1999
Tax Year 2022
Lot Size 0.630 Acres
Acres 0.63
Property Description
Fall in love with this stunning home nestled in the highly desirable Oak Ridge neighborhood. From the moment you walk in, you'll be captivated by the attention to detail, quality of craftsmanship, and luxurious features that exemplify the perfect blend of elegance and comfort. The heart of the home is the kitchen, perfectly designed for form and function, boasting Amish-made custom cabinets, marble counters, and top-of-the-line Wolf and Sub-Zero appliances. This space is a chef's dream and is perfect for entertaining guests. On the main floor, a generously sized bedroom with an ensuite provides an ideal retreat for in-laws or guests, ensuring comfort and privacy. The primary bedroom is a true oasis, offering a private sitting room and a spa-like bath with heated floors, a luxurious jetted bathtub, and a sleek glass shower. Two additional ensuite bedrooms boast ample space and walk-in closets, providing comfort and convenience for every member of the household. A large bonus room featuring custom built-ins with integrated wardrobes offers versatility and serves as a fourth bedroom. The finished lower level includes daylight windows, a fifth bedroom/office, a full bathroom, a dedicated exercise room, a bar, and plenty of storage. The true highlight of this home is the resort-like backyard featuring a large covered deck constructed of Ipe wood, a heated pool, and hot tub! A true outdoor paradise for friends and family!! Come see for yourself and fall in love.
Location
State IN
County Boone
Rooms
Basement Finished
Main Level Bedrooms 1
Kitchen Kitchen Updated
Interior
Interior Features Built In Book Shelves, Center Island, Entrance Foyer, Paddle Fan, Hardwood Floors, Hi-Speed Internet Availbl, In-Law Arrangement, Eat-in Kitchen, Pantry, Programmable Thermostat, Screens Complete, Walk-in Closet(s), Wet Bar, Windows Thermal, Wood Work Painted
Heating Forced Air, Gas
Cooling Central Electric
Fireplaces Number 2
Fireplaces Type Basement, Family Room, Gas Log
Equipment Security Alarm Monitored, Security Alarm Paid, Smoke Alarm, Sump Pump, Sump Pump w/Backup
Fireplace Y
Appliance Dishwasher, Dryer, Disposal, Gas Water Heater, Microwave, Gas Oven, Range Hood, Refrigerator, Ice Maker, Tankless Water Heater, Washer, Water Softener Owned
Exterior
Exterior Feature Sprinkler System
Garage Spaces 3.0
Utilities Available Gas
Waterfront false
View Y/N false
Parking Type Attached, Concrete, Side Load Garage
Building
Story Two
Foundation Concrete Perimeter
Water Municipal/City
Architectural Style French
Structure Type Brick
New Construction false
Schools
Elementary Schools Zionsville Pleasant View Elem Sch
Middle Schools Zionsville Middle School
High Schools Zionsville Community High School
School District Zionsville Community Schools
Others
HOA Fee Include Association Home Owners,Entrance Common,Insurance
Ownership Mandatory Fee
Read Less Info
Want to know what your home might be worth? Contact us for a FREE valuation!

Our team is ready to help you sell your home for the highest possible price ASAP

© 2024 Listings courtesy of MIBOR as distributed by MLS GRID. All Rights Reserved.







