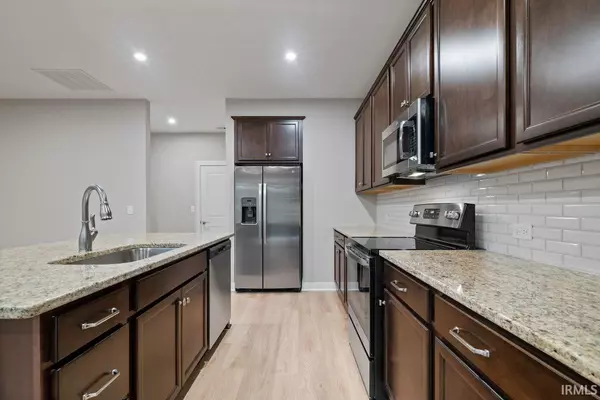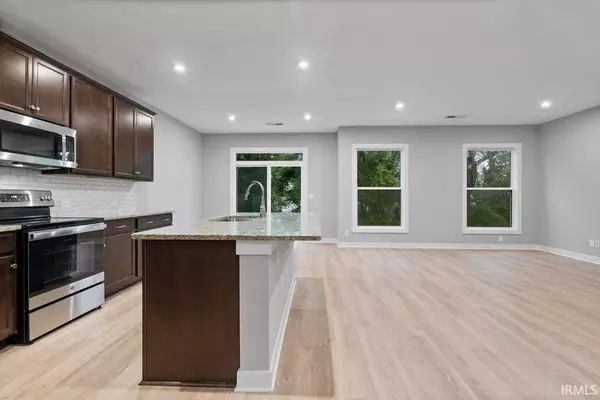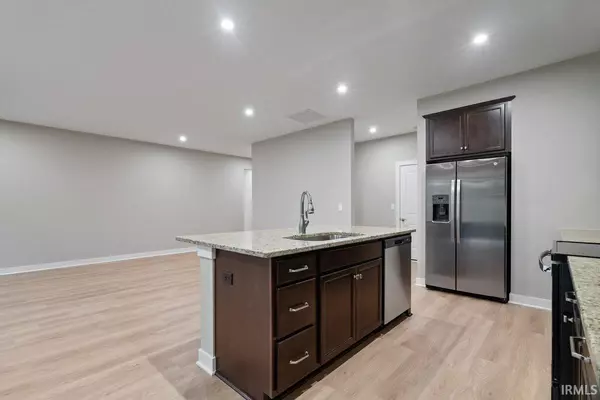$274,800
$274,800
For more information regarding the value of a property, please contact us for a free consultation.
3 Beds
2 Baths
1,723 SqFt
SOLD DATE : 03/01/2024
Key Details
Sold Price $274,800
Property Type Single Family Home
Sub Type Site-Built Home
Listing Status Sold
Purchase Type For Sale
Square Footage 1,723 sqft
Subdivision Hunters Crossing
MLS Listing ID 202309177
Sold Date 03/01/24
Style One Story
Bedrooms 3
Full Baths 2
Abv Grd Liv Area 1,723
Total Fin. Sqft 1723
Year Built 2023
Annual Tax Amount $11
Tax Year 2023
Lot Size 9,801 Sqft
Property Description
GREAT NEW PRICE! Brand New Construction In Hunters Crossing. The Spacious Teton Craftsman Design Features 9 ft. Ceilings Throughout With 1723 Finished Sq. Ft., 3 Bedrooms And 2 Full Baths. Step Inside The Front Door To An Inviting Foyer Which Leads You To The Open Living Room, Dining Area And Kitchen. The Upgraded Kitchen Includes 42" Sinclair Birch Cabinetry, Stainless Steel Appliances, Granite Countertops, 2x6 Bevel Crackle Mosaic Backsplash, Under Cabinet Lighting, Island Bar And Pantry. The Spacious Owner's Suite Offers A Full Bath With Double Bowl Vanity, Ceramic Tile, Walk-In Shower And Large Walk In Closet. Two Secondary Bedrooms With Walk In Closets, Full Bath And A Conveniently Located Laundry Room Completes The Layout Of This Beautiful Home.
Location
State IN
County Dubois County
Area Dubois County
Direction From Hwy 231, West On Seventeenth St., Left On Chestnut St., Right On Stellar Way, Right On Wilson Circle, Left On Abby Lane, Left On Hunters Crossing Circle
Rooms
Basement Slab
Dining Room 11 x 10
Kitchen Main, 12 x 11
Ensuite Laundry Main
Interior
Laundry Location Main
Heating Gas, Forced Air
Cooling Central Air
Appliance Dishwasher, Microwave, Refrigerator, Range-Electric
Laundry Main, 7 x 6
Exterior
Garage Attached
Garage Spaces 2.0
Amenities Available Attic Pull Down Stairs, Closet(s) Walk-in, Countertops-Solid Surf, Kitchen Island, Landscaped, Open Floor Plan, Patio Open, Main Level Bedroom Suite, Main Floor Laundry, Garage Utilities
Waterfront No
Roof Type Dimensional Shingles
Building
Lot Description Level
Story 1
Foundation Slab
Sewer City
Water City
Architectural Style Ranch
Structure Type Brick,Stone,Vinyl
New Construction No
Schools
Elementary Schools Huntingburg
Middle Schools Southridge
High Schools Southridge
School District Southwest Dubois County School Corp.
Others
Financing Cash,Conventional,FHA,USDA,VA
Read Less Info
Want to know what your home might be worth? Contact us for a FREE valuation!

Our team is ready to help you sell your home for the highest possible price ASAP

IDX information provided by the Indiana Regional MLS
Bought with Other Other • LPS







