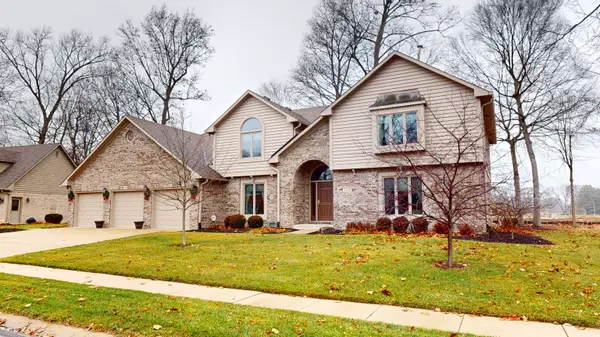$500,000
$520,000
3.8%For more information regarding the value of a property, please contact us for a free consultation.
5 Beds
4 Baths
3,981 SqFt
SOLD DATE : 02/29/2024
Key Details
Sold Price $500,000
Property Type Single Family Home
Sub Type Single Family Residence
Listing Status Sold
Purchase Type For Sale
Square Footage 3,981 sqft
Price per Sqft $125
Subdivision Oak Bend Estates
MLS Listing ID 21958067
Sold Date 02/29/24
Bedrooms 5
Full Baths 3
Half Baths 1
HOA Fees $4/ann
HOA Y/N Yes
Year Built 1991
Tax Year 2022
Lot Size 0.420 Acres
Acres 0.42
Property Description
Absolutely stunning Oak Bend Beauty! Wonderful quality on a .42 Acre Lot with mature Trees-this is a rare find. Large sunken living room, formal dining room, spacious kitchen with lots of granite counterspace, walk in pantry, built in oven and microwave, refrigerator, and cooktop. Den/Office (5th Bedroom), large family room with built in bookshelves and stone gas fireplace. Screen porch overlooks gorgeous backyard. Upstairs the primary bedroom spacious with a gas fireplace and stunning updated bath with luxurious walk in shower, double sinks, water closet, and walk in closet. 2nd and third bedroom are large with generous closet space, the fourth bedroom is a great in law suite, teen suite with full bath room. Lots of storage space including walk-in attic & 4 car garage ( one space is tandem)! Oak hardwood flooring, New Geothermal System in 2023 with 10 year warranty for parts/labor. New water heater in 2023.
Location
State IN
County Hendricks
Rooms
Main Level Bedrooms 1
Interior
Interior Features Attic Access, Bath Sinks Double Main, Tray Ceiling(s), Vaulted Ceiling(s), Center Island, Central Vacuum, Entrance Foyer, Paddle Fan, In-Law Arrangement, Eat-in Kitchen, Pantry, Screens Some, Walk-in Closet(s), Windows Thermal, Wood Work Stained
Heating Electric, Geothermal
Cooling Attic Fan, Geothermal
Fireplaces Number 2
Fireplaces Type Family Room, Gas Log, Gas Starter, Primary Bedroom
Equipment Intercom, Multiple Phone Lines, Security Alarm Monitored, Smoke Alarm, Sump Pump
Fireplace Y
Appliance Electric Cooktop, Dishwasher, Electric Water Heater, Disposal, Microwave, Double Oven, Refrigerator, Trash Compactor, Water Softener Owned
Exterior
Exterior Feature Sprinkler System
Garage Spaces 4.0
Utilities Available Cable Connected, Gas
Waterfront false
View Y/N false
Parking Type Attached, Tandem
Building
Story Two
Foundation Block
Water Municipal/City
Architectural Style TraditonalAmerican
Structure Type Brick,Wood
New Construction false
Schools
Elementary Schools River Birch Elementary School
Middle Schools Avon Middle School North
High Schools Avon High School
School District Avon Community School Corp
Others
Ownership Mandatory Fee
Read Less Info
Want to know what your home might be worth? Contact us for a FREE valuation!

Our team is ready to help you sell your home for the highest possible price ASAP

© 2024 Listings courtesy of MIBOR as distributed by MLS GRID. All Rights Reserved.







