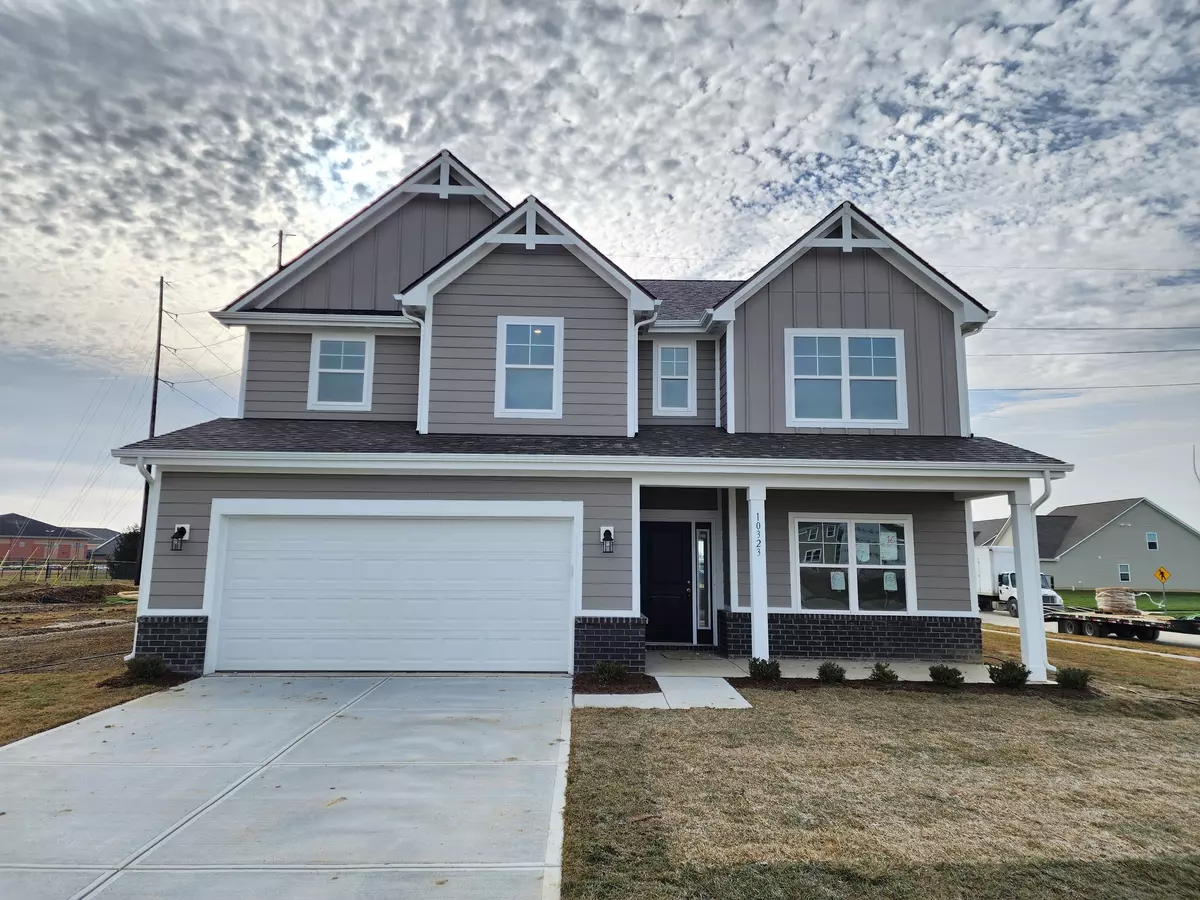$346,915
$354,008
2.0%For more information regarding the value of a property, please contact us for a free consultation.
4 Beds
3 Baths
2,606 SqFt
SOLD DATE : 02/27/2024
Key Details
Sold Price $346,915
Property Type Single Family Home
Sub Type Single Family Residence
Listing Status Sold
Purchase Type For Sale
Square Footage 2,606 sqft
Price per Sqft $133
Subdivision Edgebrook Preserve
MLS Listing ID 21961253
Sold Date 02/27/24
Bedrooms 4
Full Baths 2
Half Baths 1
HOA Fees $41/ann
HOA Y/N Yes
Year Built 2023
Tax Year 2024
Lot Size 0.280 Acres
Acres 0.28
Property Description
Welcome home to the Arthur, a Silverthorne floorplan. This two-level home features 4 bedrooms and 2 and a half bathrooms, 2,606 square feet of living space, and a dining room in the front of the home. The 2-car garage can be used to house your cars or storage for lawn care equipment. Entering the foyer, the first thing you will notice is the front of home dining room. This room is perfect for anyone who wants a separate dining area or works from home. As you continue through the home, you will notice an open concept living area. During the holiday seasons, you will have plenty of space to entertain everyone. A gourmet kitchen is the perfect spot to learn a new recipe. This beautiful kitchen includes 36"/42" upper cabinets with crown, luxury quartz countertops, and stainless-steel appliances. At the end of the day, have the kids get their homework done at the oversized island. With a range hood, slide in gas range, double micro/thermal oven, and dishwasher, your holiday meals will be cooked with ease! Continuing up the stairs, you are met with a spacious loft that is the perfect spot for family movies or a gaming area. The second-floor laundry makes this chore just a little bit easier. After a long day, relax in the deluxe garden bath with a separate garden tub and shower in the primary suite that also includes a double bowl vanity. Browse this quick move-in home in Edgebrook Preserve today.
Location
State IN
County Marion
Interior
Interior Features Attic Access, Breakfast Bar, Entrance Foyer, Pantry, Programmable Thermostat, Walk-in Closet(s)
Heating Gas
Cooling Central Electric
Fireplace N
Appliance Dishwasher, Electric Water Heater, Gas Water Heater, Microwave
Exterior
Garage Spaces 2.0
Parking Type Attached
Building
Story Two
Foundation Slab
Water Municipal/City
Architectural Style TraditonalAmerican
Structure Type Vinyl With Brick
New Construction true
Schools
Middle Schools Franklin Central Junior High
High Schools Franklin Central High School
School District Franklin Township Com Sch Corp
Others
Ownership Mandatory Fee
Read Less Info
Want to know what your home might be worth? Contact us for a FREE valuation!

Our team is ready to help you sell your home for the highest possible price ASAP

© 2024 Listings courtesy of MIBOR as distributed by MLS GRID. All Rights Reserved.



