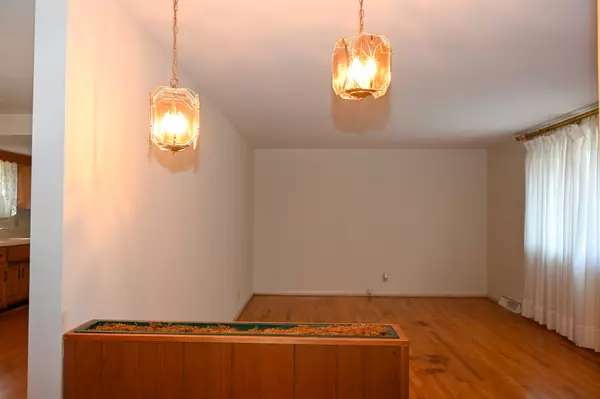$225,000
$230,000
2.2%For more information regarding the value of a property, please contact us for a free consultation.
3 Beds
2 Baths
1,268 SqFt
SOLD DATE : 02/26/2024
Key Details
Sold Price $225,000
Property Type Single Family Home
Sub Type Single Family Residence
Listing Status Sold
Purchase Type For Sale
Square Footage 1,268 sqft
Price per Sqft $177
Subdivision Suncrest
MLS Listing ID 21955024
Sold Date 02/26/24
Bedrooms 3
Full Baths 1
Half Baths 1
HOA Y/N No
Year Built 1964
Tax Year 2022
Lot Size 0.320 Acres
Acres 0.32
Property Description
WELCOME HOME to this super cute and hearty 3B/1-FB & 1/2B all brick ranch with a covered front porch, a covered back patio, 2-car attached finished garage, 2-car detached garage, storage shed, and a fully FIBY on a .32 spacious acre lot. ALL of your storage needs are met with this purchase. Conveniently located yet tucked away in a cozy lil neighborhood only a few short minutes from Southeastern Ave, 465, and I74E. This home dons natural hardwood floors in all rooms except kitchen and bathrooms. All appliances stay including the paid water softener. Newer vinyl windows and newer roof too! This home is turn-key ready for it's new owners to enjoy as-is, or is priced to update to your liking. This home has it all and is priced to sell!
Location
State IN
County Marion
Rooms
Main Level Bedrooms 3
Interior
Interior Features Windows Vinyl
Heating Forced Air
Cooling Central Electric
Equipment Smoke Alarm
Fireplace Y
Appliance Dishwasher, Microwave, Gas Oven, Refrigerator, Water Heater, Water Softener Owned
Exterior
Exterior Feature Storage Shed
Garage Spaces 4.0
Utilities Available Septic System, Well
Waterfront false
View Y/N false
Parking Type Attached, Detached, Asphalt
Building
Story One
Foundation Block
Water Private Well
Architectural Style Ranch
Structure Type Brick
New Construction false
Schools
Elementary Schools Thompson Crossing Elementary Sch
Middle Schools Franklin Central Junior High
High Schools Franklin Central High School
School District Franklin Township Com Sch Corp
Read Less Info
Want to know what your home might be worth? Contact us for a FREE valuation!

Our team is ready to help you sell your home for the highest possible price ASAP

© 2024 Listings courtesy of MIBOR as distributed by MLS GRID. All Rights Reserved.







