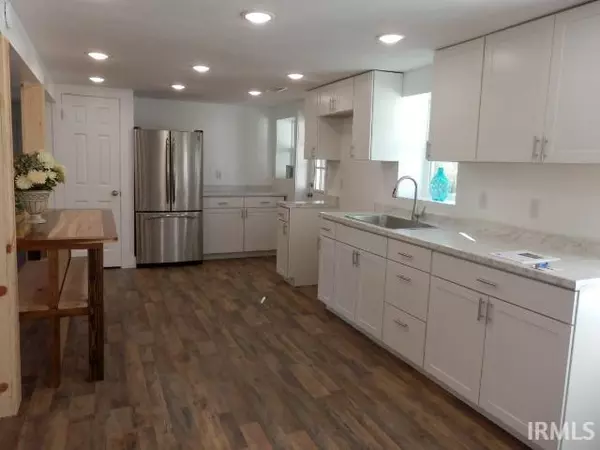$143,000
$149,900
4.6%For more information regarding the value of a property, please contact us for a free consultation.
2 Beds
1 Bath
960 SqFt
SOLD DATE : 02/26/2024
Key Details
Sold Price $143,000
Property Type Single Family Home
Sub Type Site-Built Home
Listing Status Sold
Purchase Type For Sale
Square Footage 960 sqft
MLS Listing ID 202326290
Sold Date 02/26/24
Style One Story
Bedrooms 2
Full Baths 1
Abv Grd Liv Area 960
Total Fin. Sqft 960
Year Built 1960
Annual Tax Amount $1,514
Tax Year 2023
Lot Size 0.650 Acres
Property Description
From the windows to the walls, this home has got it all! Completely gutted and remodeled - just like having a brand new home! Custom made island in the kitchen, brand new cabinets & counter tops in the kitchen and bath, new vinyl flooring throughout, new sinks, tub, vanity, light fixtures,, HVAC, insulation, plumbing and more. Fresh paint on the interior and exterior of home. The open concept floor plan creates a convenient and efficient flow through the house. Hookups are ready for a stackable washer/dryer and gas range for the kitchen. You'll love the privacy this half acre city lot provides. Plenty of space for outdoor gatherings, activities or relaxation.
Location
State IN
County Lawrence County
Area Lawrence County
Direction From Hwy 60, turn North on 2nd Street, home is on the Left.
Rooms
Basement Crawl
Kitchen Main, 21 x 10
Ensuite Laundry Main
Interior
Laundry Location Main
Heating Gas, Forced Air
Cooling Attic Fan, Central Air
Flooring Laminate
Fireplaces Type None
Appliance Refrigerator, Water Heater Electric
Laundry Main, 3 x 3
Exterior
Exterior Feature None
Garage Attached
Garage Spaces 2.0
Fence None
Amenities Available Breakfast Bar, Ceiling Fan(s), Countertops-Laminate, Detector-Smoke, Dryer Hook Up Electric, Eat-In Kitchen, Garage Door Opener, Kitchen Island, Open Floor Plan, Patio Open, Porch Open, Range/Oven Hook Up Gas, Tub/Shower Combination, Main Floor Laundry, Washer Hook-Up
Waterfront No
Roof Type Shingle
Building
Lot Description Level
Story 1
Foundation Crawl
Sewer Public
Water Public
Architectural Style Ranch
Structure Type Block,Brick
New Construction No
Schools
Elementary Schools Burris/Hatfield
Middle Schools Mitchell
High Schools Mitchell
School District Mitchell Community Schools
Others
Financing Cash,Conventional,FHA,USDA
Read Less Info
Want to know what your home might be worth? Contact us for a FREE valuation!

Our team is ready to help you sell your home for the highest possible price ASAP

IDX information provided by the Indiana Regional MLS
Bought with Matthew Corey • Williams Carpenter Realtors







