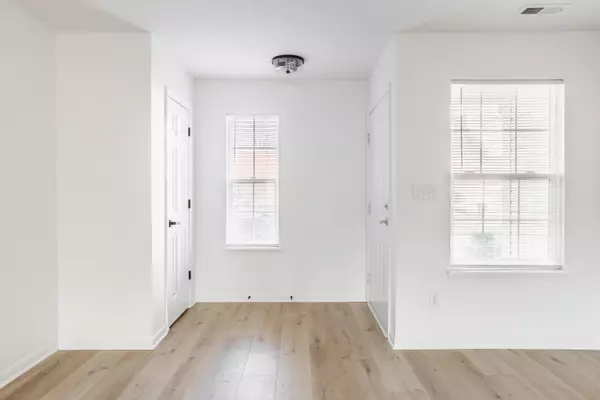$140,000
$140,000
For more information regarding the value of a property, please contact us for a free consultation.
3 Beds
2 Baths
1,631 SqFt
SOLD DATE : 02/26/2024
Key Details
Sold Price $140,000
Property Type Condo
Sub Type Condominium
Listing Status Sold
Purchase Type For Sale
Square Footage 1,631 sqft
Price per Sqft $85
Subdivision Robin Run Village
MLS Listing ID 21959867
Sold Date 02/26/24
Bedrooms 3
Full Baths 2
HOA Fees $1,044/mo
HOA Y/N Yes
Year Built 2000
Tax Year 2022
Lot Size 2,613 Sqft
Acres 0.06
Property Description
Light-filled, spacious, and serene! This BEAUTIFULLY updated 3 BR/2 BA garden home in the 55+ community of Robin Run Village is a MUST SEE! The home feels brand new & has gorgeous POND VIEWS! Don't miss these ALL NEW features updated in 2024: NEW LVP throughout, NEW interior paint throughout, upgraded stainless steel kitchen appliances, freshly painted kitchen cabinets & upgraded cabinet pulls, updated light fixtures, & new interior door handles! HOA fee includes a WIDE ARRAY of amenities that cover everything from interior/exterior maintenance to 24-hour emergency call response. Robin Run Village info is attached & a list of amenities is available at https://www.robinrunseniorliving.org/our-community/amenities/. Although you can find almost everything you need within the community (cafeteria, dining room, & even a library), Robin Run Village is also conveniently located to restaurants, parks, & shopping; making this property maintenance-free & independent living at it's finest!!!
Location
State IN
County Marion
Rooms
Main Level Bedrooms 3
Kitchen Kitchen Some Updates
Interior
Interior Features Attic Access, Handicap Accessible Interior, Hi-Speed Internet Availbl, Pantry, Programmable Thermostat, Screens Complete, Windows Vinyl, Wood Work Painted
Heating Forced Air, Gas
Cooling Central Electric
Equipment Smoke Alarm
Fireplace Y
Appliance Dishwasher, Dryer, Gas Water Heater, Microwave, Electric Oven, Refrigerator, Washer
Exterior
Exterior Feature Exterior Handicap Accessible, Water Feature Fountain
Garage Spaces 1.0
Utilities Available Electricity Connected, Gas
Waterfront true
View Y/N true
Parking Type Attached, Concrete
Building
Story One
Foundation Slab
Water Municipal/City
Architectural Style Ranch
Structure Type Brick,Vinyl Siding
New Construction false
Schools
High Schools Pike High School
School District Msd Pike Township
Others
HOA Fee Include Clubhouse,Exercise Room,Lawncare,Maintenance Grounds,Maintenance Structure,Maintenance,Security,Snow Removal,Tennis Court(s),Trash
Ownership Mandatory Fee
Read Less Info
Want to know what your home might be worth? Contact us for a FREE valuation!

Our team is ready to help you sell your home for the highest possible price ASAP

© 2024 Listings courtesy of MIBOR as distributed by MLS GRID. All Rights Reserved.







