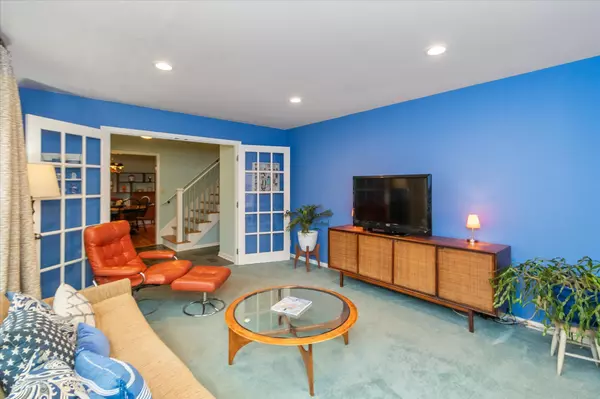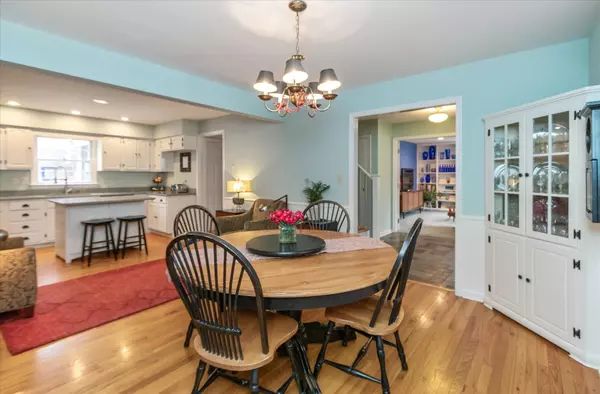$424,900
$424,900
For more information regarding the value of a property, please contact us for a free consultation.
4 Beds
3 Baths
2,316 SqFt
SOLD DATE : 02/23/2024
Key Details
Sold Price $424,900
Property Type Single Family Home
Sub Type Single Family Residence
Listing Status Sold
Purchase Type For Sale
Square Footage 2,316 sqft
Price per Sqft $183
Subdivision Steinmeier Farms
MLS Listing ID 21961897
Sold Date 02/23/24
Bedrooms 4
Full Baths 3
HOA Y/N No
Year Built 1970
Tax Year 2022
Lot Size 0.350 Acres
Acres 0.35
Property Description
Sit on your spacious covered front porch and enjoy the storm passing over! Relax on the large screened porch on rear of the home and patio! Traditional four bedrooms, two full bath upstairs; downstairs has opened kitchen to dining room, walk in pantry, gas fire place in cozy family room, third full bath and laundry/mud room! Attached and detached garage parking for three cars and storage. Newer roof, furnace/ac; composite siding on home and detached garage, vented range hood; whole-house humidifier; hardwoods throughout, including under carpet in living room; lots of built-ins; quartz countertops; roomy kitchen/dining area; woodsy back yard. Home is in the inviting neighborhood of Steinmeier Farms, with mature trees, curving streets, sidewalks and great access to all entertainment, shopping and educational options. All kitchen appliances and washer and dryer stay with the house. This home is ready for the new owners!
Location
State IN
County Marion
Rooms
Kitchen Kitchen Some Updates
Interior
Interior Features Breakfast Bar, Built In Book Shelves, Center Island, Entrance Foyer, Hardwood Floors, Pantry, Screens Some, Storms Complete, Walk-in Closet(s), Windows Wood, Wood Work Painted
Heating Gas
Cooling Central Electric
Fireplaces Number 1
Fireplaces Type Family Room, Gas Log, Masonry
Equipment Smoke Alarm, Sump Pump
Fireplace Y
Appliance Dishwasher, Dryer, Disposal, Gas Water Heater, Kitchen Exhaust, Gas Oven, Refrigerator, Washer, Water Heater
Exterior
Exterior Feature Smart Lock(s)
Garage Spaces 3.0
Utilities Available Cable Available, Electricity Connected, Gas Nearby, Sewer Connected, Water Connected
Waterfront false
View Y/N false
Parking Type Attached, Detached, Asphalt
Building
Story Two
Foundation Block
Water Municipal/City
Architectural Style TraditonalAmerican
Structure Type Brick,Cement Siding
New Construction false
Schools
Elementary Schools Allisonville Elementary School
Middle Schools Eastwood Middle School
High Schools North Central High School
School District Msd Washington Township
Read Less Info
Want to know what your home might be worth? Contact us for a FREE valuation!

Our team is ready to help you sell your home for the highest possible price ASAP

© 2024 Listings courtesy of MIBOR as distributed by MLS GRID. All Rights Reserved.







