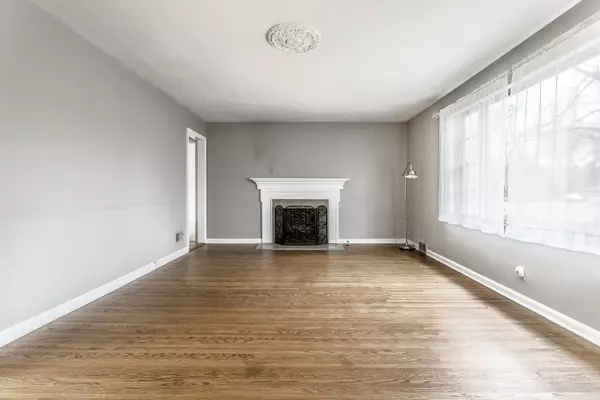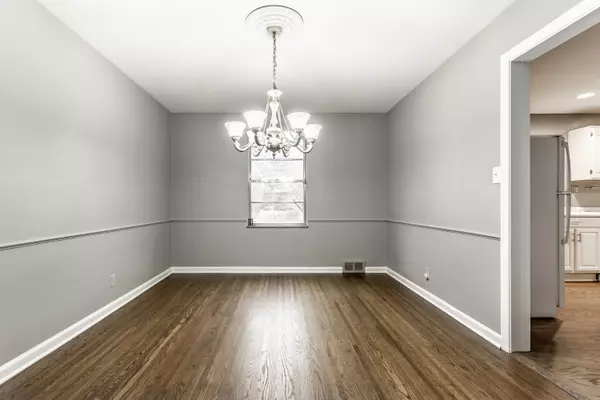$310,000
$310,000
For more information regarding the value of a property, please contact us for a free consultation.
3 Beds
2 Baths
3,397 SqFt
SOLD DATE : 02/23/2024
Key Details
Sold Price $310,000
Property Type Single Family Home
Sub Type Single Family Residence
Listing Status Sold
Purchase Type For Sale
Square Footage 3,397 sqft
Price per Sqft $91
Subdivision No Subdivision
MLS Listing ID 21954283
Sold Date 02/23/24
Bedrooms 3
Full Baths 2
HOA Y/N No
Year Built 1953
Tax Year 2022
Lot Size 0.850 Acres
Acres 0.85
Property Description
3 Bedroom 2 full bath, brick ranch home, on large lot, and located on quiet, non-through street. Freshly Refinished Hardwood floors throughout, carpeted family room features built in book shelves, living room with large picture window. Huge basement bonus room finished in knotty wood pine. Fresh and Updated neutral paint finishes throughout. Furnace room used as workout room, separate laundry room and additional workbench or storage room. Screened porch opens to private fenced rear yard and patio. 2 car garage. HVAC new in 2012, Water heater 2017, Roof 2010 new porch 2017.
Location
State IN
County Marion
Rooms
Basement Finished Ceiling, Finished Walls, Partial, Storage Space
Main Level Bedrooms 3
Interior
Interior Features Attic Pull Down Stairs, Built In Book Shelves, Center Island, Hardwood Floors, Hi-Speed Internet Availbl, Pantry, Programmable Thermostat, Storms Complete, Walk-in Closet(s), Window Metal
Heating Forced Air, Gas
Cooling Central Electric
Fireplaces Number 1
Fireplaces Type Gas Log, Living Room
Equipment Sump Pump
Fireplace Y
Appliance Dishwasher, Dryer, Disposal, Kitchen Exhaust, Laundry Connection in Unit, Microwave, Refrigerator, Washer, Water Heater
Exterior
Exterior Feature Smart Lock(s), Storage Shed
Garage Spaces 2.0
Utilities Available Cable Available, Electricity Connected, Gas, Sewer Connected, Water Connected
Parking Type Attached
Building
Story One
Foundation Block
Water Municipal/City
Architectural Style Ranch
Structure Type Brick,Block
New Construction false
Schools
Elementary Schools Clearwater Elementary School
Middle Schools Eastwood Middle School
High Schools North Central High School
School District Msd Washington Township
Read Less Info
Want to know what your home might be worth? Contact us for a FREE valuation!

Our team is ready to help you sell your home for the highest possible price ASAP

© 2024 Listings courtesy of MIBOR as distributed by MLS GRID. All Rights Reserved.







