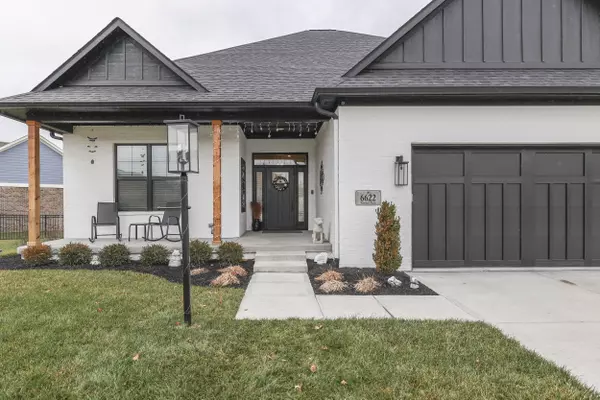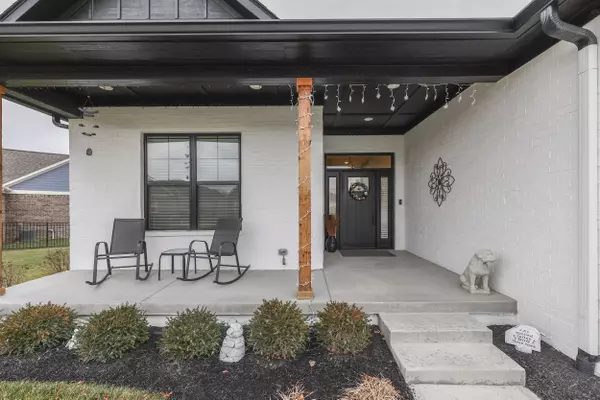$464,000
$475,000
2.3%For more information regarding the value of a property, please contact us for a free consultation.
3 Beds
3 Baths
2,218 SqFt
SOLD DATE : 02/20/2024
Key Details
Sold Price $464,000
Property Type Single Family Home
Sub Type Single Family Residence
Listing Status Sold
Purchase Type For Sale
Square Footage 2,218 sqft
Price per Sqft $209
Subdivision Parke Place
MLS Listing ID 21958080
Sold Date 02/20/24
Bedrooms 3
Full Baths 2
Half Baths 1
HOA Fees $35/ann
HOA Y/N Yes
Year Built 2020
Tax Year 2022
Lot Size 0.270 Acres
Acres 0.27
Property Description
Welcome home to your new custom crafted ranch in highly sought PARKE PLACE. This 3-bedroom, 2.5-bathroom haven boasts a spacious 2,218 square feet and features a 3-car garage for your convenience. Embracing the timeless elegance of Craftsman style, this residence is adorned with 11-foot ceilings and an inviting open-concept custom floorplan. Step into the heart of the home - a chef's dream kitchen equipped with granite countertops, a central island, and an array of modern amenities, including can and pendant lights. The 42" Shaker cabinets and showcase glass inlay cabinets with crown molding provide both style and functionality. High-end stainless steel appliances grace the kitchen, complemented by a breakfast room and a walk-in pantry. The great room is a masterpiece with coffered ceilings and luxurious vinyl plank flooring, creating an ambiance of sophistication. The owner's suite is a retreat in itself, featuring an upgraded window package, a sliding barn door, dual sinks, a tiled shower, and a contemporary linen closet with a organized walk-in closet. Bedrooms 2 and 3 share a full bath with an elevated vanity, ensuring comfort and convenience. The dedicated office space is perfect for those who work from home, and the laundry room comes complete with cabinets and a folding station. The lockers just off the garage, keep things organized and tidy. Beyond the impeccable interior, the exterior showcases a charming white-painted brick facade, striking black windows and doors, dimensional shingles, and a covered porch. Enjoy the outdoors on the 14x12 patio, perfect for entertaining or simply unwinding. The garage is a standout feature, offering 993 square feet of finished and trimmed space, 14-foot ceilings, a service door, and a convenient keypad entry. Additional amenities include a water softener, full yard irrigation system, and tankless water heater. Enjoy peace of mind with the fully encapsulated crawlspace. This one will go fast folks.
Location
State IN
County Marion
Rooms
Main Level Bedrooms 3
Kitchen Kitchen Updated
Interior
Interior Features Raised Ceiling(s), Vaulted Ceiling(s), Center Island, Entrance Foyer, Paddle Fan, Hi-Speed Internet Availbl, Eat-in Kitchen, Pantry, Programmable Thermostat, Storage, Walk-in Closet(s), Windows Thermal, Wood Work Painted
Heating Electronic Air Filter, Gas
Cooling Central Electric
Equipment Smoke Alarm, Sump Pump
Fireplace Y
Appliance Dishwasher, Disposal, Gas Water Heater, MicroHood, Electric Oven, Refrigerator, Water Softener Owned
Exterior
Exterior Feature Sprinkler System
Garage Spaces 3.0
Utilities Available Cable Available, Gas
Parking Type Attached
Building
Story One
Foundation Concrete Perimeter
Water Municipal/City
Architectural Style Craftsman, Ranch
Structure Type Brick
New Construction false
Schools
School District Perry Township Schools
Others
HOA Fee Include Association Home Owners,Entrance Common
Ownership Mandatory Fee
Read Less Info
Want to know what your home might be worth? Contact us for a FREE valuation!

Our team is ready to help you sell your home for the highest possible price ASAP

© 2024 Listings courtesy of MIBOR as distributed by MLS GRID. All Rights Reserved.







