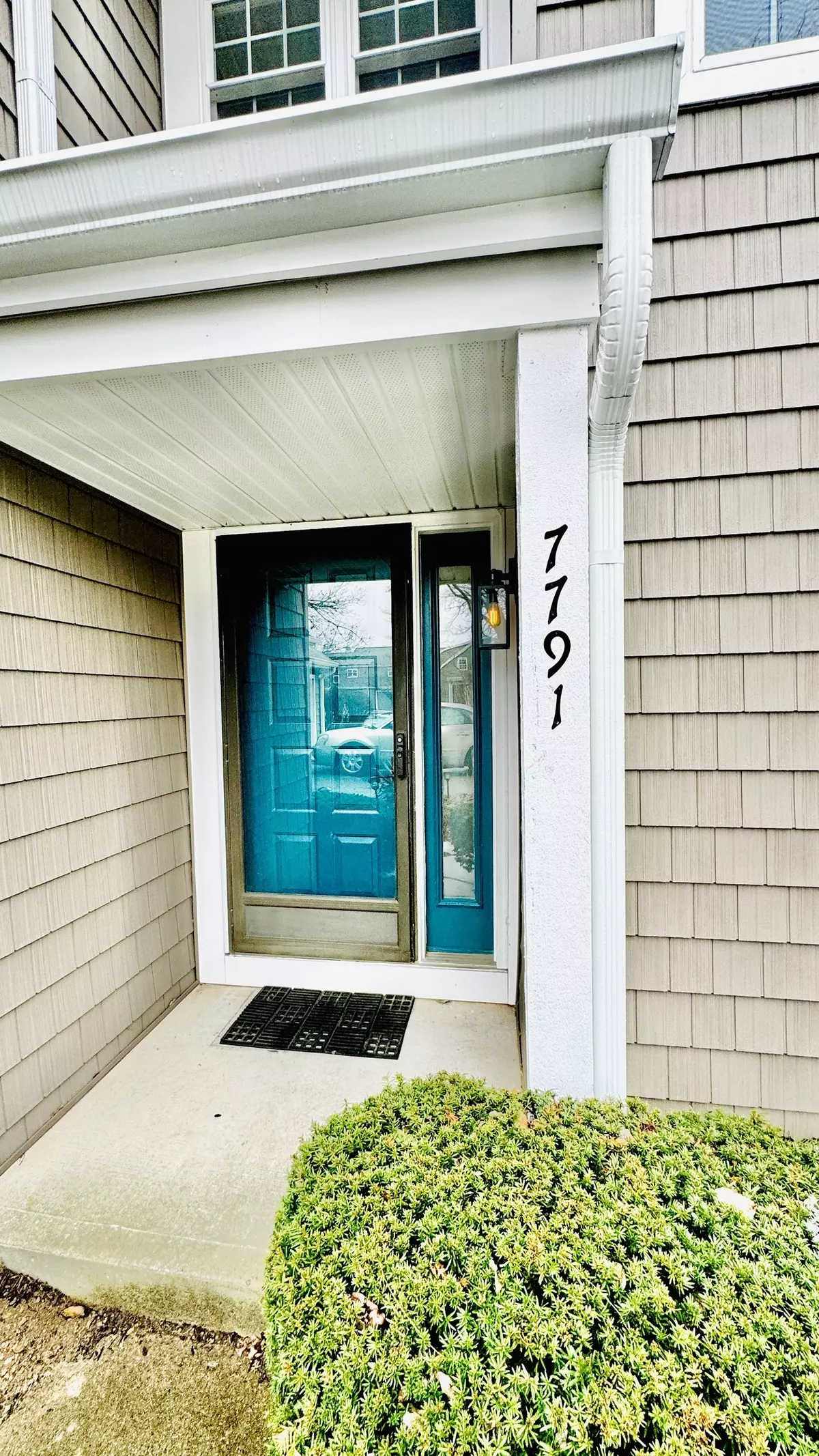$246,000
$225,000
9.3%For more information regarding the value of a property, please contact us for a free consultation.
2 Beds
2 Baths
1,024 SqFt
SOLD DATE : 02/20/2024
Key Details
Sold Price $246,000
Property Type Condo
Sub Type Condominium
Listing Status Sold
Purchase Type For Sale
Square Footage 1,024 sqft
Price per Sqft $240
Subdivision Harbour Club
MLS Listing ID 21960855
Sold Date 02/20/24
Bedrooms 2
Full Baths 1
Half Baths 1
HOA Fees $352/mo
HOA Y/N Yes
Year Built 1984
Tax Year 2023
Lot Size 6,969 Sqft
Acres 0.16
Property Description
Welcome home to the highly desirable Harbor Club community. This updated "C" unit boasts more upgrades than most...new enormous windows throughout, new exterior vinyl shake siding, an updated kitchen and dining room w built in custom cabs from Nathan Alan Design, new countertops and stainless appliances, fresh paint throughout, gleaming new vinyl wood floors throughout entire condo, wood burning fireplace (clean inspection/sweep), cathedral ceilings, newer HVAC, new washer/dryer, new epoxy garage floor, new complete bathrooms, built in's and so much more. The large upper level master hosts an en-suite area with walk in closet and its own bath vanity separate from other upstairs full bath. A secondary bedroom perfect for an office, hobby room, or guest room is also located on the airy second floor with its own walk in closet. Catch the awesome sunsets from the beach across the street overlooking the 80 acre lake and go for a boat, kayak, or SUP cruise. Amenities at Harbour Club include: tennis/pickle ball, lakeside pool, beach, common docks, walking paths, clubhouse and doggy stations. Minutes to luxury shopping, many restaurants and highway access. Pop in to this luxury low maintenance turn key lakeside condo before its gone and live like you are on vacation everyday.
Location
State IN
County Marion
Rooms
Kitchen Kitchen Galley, Kitchen Updated
Interior
Interior Features Attic Access, Breakfast Bar, Built In Book Shelves, Cathedral Ceiling(s), Vaulted Ceiling(s), Paddle Fan, Hi-Speed Internet Availbl, Network Ready, Pantry, Programmable Thermostat, Screens Complete, Walk-in Closet(s), Windows Vinyl, Wood Work Painted
Heating Electric, Forced Air, Heat Pump
Cooling Central Electric
Fireplaces Number 1
Fireplaces Type Blower Fan, Living Room, Woodburning Fireplce
Equipment Security Alarm Rented, Smoke Alarm
Fireplace Y
Appliance Dishwasher, Dryer, ENERGY STAR Qualified Water Heater, Electric Water Heater, ENERGY STAR Qualified Appliances, Disposal, MicroHood, Electric Oven, Refrigerator, Washer, Water Heater
Exterior
Exterior Feature Smart Light(s), Smart Lock(s), Sprinkler System, Tennis Community, Tennis Court(s)
Garage Spaces 1.0
Utilities Available Cable Available, Electricity Connected, Sewer Connected, Water Connected
Parking Type Attached
Building
Story Two
Foundation Slab
Water Municipal/City
Architectural Style Cape Cod, Multi-Level
Structure Type Vinyl Siding
New Construction false
Schools
School District Msd Washington Township
Others
HOA Fee Include Association Home Owners,Clubhouse,Insurance,Insurance,Irrigation,Lawncare,Maintenance Grounds,Maintenance Structure,Maintenance,Nature Area,Management,Security,Snow Removal,Tennis Court(s)
Ownership Mandatory Fee
Read Less Info
Want to know what your home might be worth? Contact us for a FREE valuation!

Our team is ready to help you sell your home for the highest possible price ASAP

© 2024 Listings courtesy of MIBOR as distributed by MLS GRID. All Rights Reserved.







