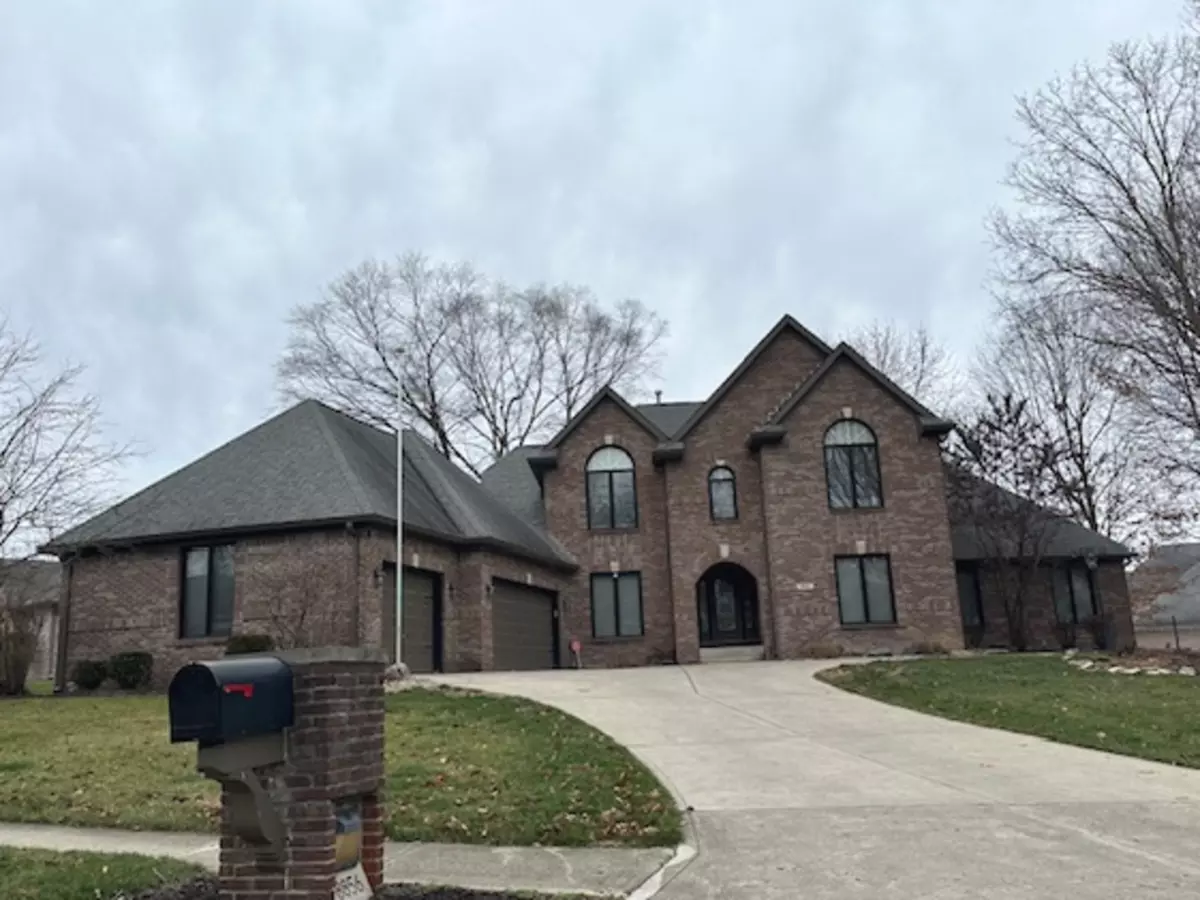$535,000
$534,900
For more information regarding the value of a property, please contact us for a free consultation.
4 Beds
4 Baths
3,346 SqFt
SOLD DATE : 02/16/2024
Key Details
Sold Price $535,000
Property Type Single Family Home
Sub Type Single Family Residence
Listing Status Sold
Purchase Type For Sale
Square Footage 3,346 sqft
Price per Sqft $159
Subdivision Classic View Estates
MLS Listing ID 21958921
Sold Date 02/16/24
Bedrooms 4
Full Baths 3
Half Baths 1
HOA Fees $8/ann
HOA Y/N Yes
Year Built 1991
Tax Year 2022
Lot Size 0.430 Acres
Acres 0.43
Property Description
An ABSOLUTE Must see custom brick home on a cul de sac in desired Classic View Estates w/ 3 car finished garage & mature trees! 4 bed (w/ 2 possible primary bedrooms, 1 on main) possible 5th bed on main currently used as an office! Spacious main floor primary has access into all season sunroom,flows into bathroom w/ tile floors, garden tub,separate double sinks, water closet,tiled shower & large walk-in closet! 3 bedrooms have spacious walk-n closets! 3 full, 1 half bathrooms, family room boasts hardwoods, amazing coffered ceilings,beautiful brick,gas fireplace w/ hearth, lots of windows that floods the room w/ natural light,huge heated 3 season room w/ exposed brick, wet bar, bar seating, professionally landscaped,fenced in backyard access, tons of natural light, undercounter bar fridge & plenty of space for a pool table!Spacious open loft just off 3 upstairs bedrooms can accommodate large sectional & huge flat screen!Loft overlooks 2 story kitchen just off of dining room has stainless steel appliances, gorgeous 6 burner gas stove & has tons of storage w/ beautiful cabinets & 2 pantrys,penninsula seating & spacious, bright breakfast room that can accommodate a large table for the eat in kitchen! New crawlspace underlayment installed 2021, gas tankless water heater installed in 2022! 95% efficiency Trane furnace! This entertainers, dream home is just minutes from excellent shopping, dining & entertainment!
Location
State IN
County Marion
Rooms
Main Level Bedrooms 1
Kitchen Kitchen Updated
Interior
Interior Features Attic Pull Down Stairs, Cathedral Ceiling(s), Tray Ceiling(s), Walk-in Closet(s), Hardwood Floors, Windows Wood, Breakfast Bar, Paddle Fan, Eat-in Kitchen, Pantry, Programmable Thermostat, Wet Bar
Heating Forced Air, Gas
Cooling Central Electric
Fireplaces Number 1
Fireplaces Type Family Room
Equipment Smoke Alarm
Fireplace Y
Appliance Dishwasher, Dryer, Disposal, MicroHood, Microwave, Convection Oven, Range Hood, Refrigerator, Ice Maker, Trash Compactor, Gas Water Heater, Water Softener Owned
Exterior
Exterior Feature Outdoor Fire Pit, Smart Lock(s)
Garage Spaces 3.0
Utilities Available Cable Available, Gas Nearby
Waterfront false
Parking Type Attached, Concrete, Garage Door Opener, Workshop in Garage
Building
Story Two
Foundation Block
Water Municipal/City
Architectural Style Tudor, TraditonalAmerican
Structure Type Brick,Cement Siding
New Construction false
Schools
School District Perry Township Schools
Others
HOA Fee Include Entrance Common,Insurance,Lawncare,Snow Removal
Ownership Mandatory Fee
Read Less Info
Want to know what your home might be worth? Contact us for a FREE valuation!

Our team is ready to help you sell your home for the highest possible price ASAP

© 2024 Listings courtesy of MIBOR as distributed by MLS GRID. All Rights Reserved.







