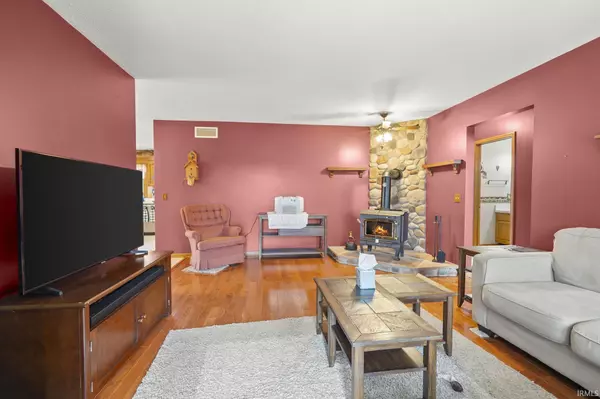$257,500
$257,500
For more information regarding the value of a property, please contact us for a free consultation.
3 Beds
2 Baths
1,791 SqFt
SOLD DATE : 02/16/2024
Key Details
Sold Price $257,500
Property Type Single Family Home
Sub Type Site-Built Home
Listing Status Sold
Purchase Type For Sale
Square Footage 1,791 sqft
MLS Listing ID 202400727
Sold Date 02/16/24
Style One Story
Bedrooms 3
Full Baths 2
Abv Grd Liv Area 1,168
Total Fin. Sqft 1791
Year Built 1996
Annual Tax Amount $1,388
Lot Size 1.000 Acres
Property Description
Explore this fantastic single-story home nestled on a sprawling acre of land, complemented by a modern 25x25 outbuilding. Revel in the appealing features of this home, boasting prestine hardwood floors, generously sized bedrooms, and an expansive master suite. Step onto the spacious covered porch or retreat to the enchanting wood backdrop in the backyard. This covered porch is perfect to settle in with a great read, morning cups of coffee or an afternoon tea. Discover additional delights within, including a finished basement adorned with a striking stone fireplace with barn beam mantle, providing the perfect setting for cozy gatherings. Unleash your creativity in the versatile rec room, perfect for a home gym, office, or craft space. Ample storage options throughout the home ensure that everything has its place. The heated garage, with its impressive ceiling height, adds practicality and comfort. The home is complemented by a wood-burning stove that provides cozy supplemental warmth during colder months. Embrace the freedom of a home with no homeowners' association (NO HOA), allowing you the flexibility to personalize and enjoy your property to the fullest. This residence seamlessly blends charm, functionality, and potential, offering an inviting haven for a variety of lifestyles.
Location
State IN
County Kosciusko County
Area Kosciusko County
Direction From US 30 head west turn onto onto East Center St, Turn left onto S Detroit St, Turn right onto E Winona St, Turn onto Buffalo Street, turn right onto W 200 S, Turn onto Julian Drive. Home will be about .25 mile down on the left.
Rooms
Family Room 21 x 23
Basement Full Basement, Finished
Kitchen Main, 10 x 10
Ensuite Laundry Basement
Interior
Laundry Location Basement
Heating Wood, Forced Air
Cooling Central Air
Fireplaces Number 2
Fireplaces Type Family Rm, Living/Great Rm, Gas Log, Basement, Wood Burning Stove
Appliance Dishwasher, Microwave, Refrigerator
Laundry Basement, 5 x 9
Exterior
Exterior Feature None
Garage Attached
Garage Spaces 2.0
Fence None
Amenities Available Natural Woodwork, Porch Covered, Main Level Bedroom Suite
Waterfront No
Building
Lot Description Level
Story 1
Foundation Full Basement, Finished
Sewer Septic
Water Well
Architectural Style Ranch
Structure Type Vinyl
New Construction No
Schools
Elementary Schools Claypool
Middle Schools Edgewood
High Schools Warsaw
School District Warsaw Community
Others
Financing Cash,Conventional,FHA,VA
Read Less Info
Want to know what your home might be worth? Contact us for a FREE valuation!

Our team is ready to help you sell your home for the highest possible price ASAP

IDX information provided by the Indiana Regional MLS
Bought with Berto Barrera • RE/MAX Results- Warsaw







