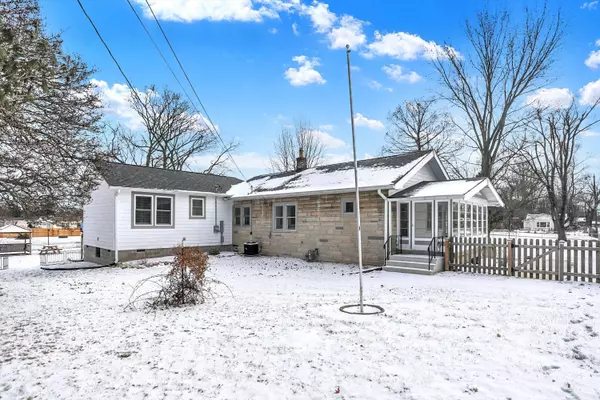$235,000
$249,000
5.6%For more information regarding the value of a property, please contact us for a free consultation.
3 Beds
2 Baths
2,160 SqFt
SOLD DATE : 02/15/2024
Key Details
Sold Price $235,000
Property Type Single Family Home
Sub Type Single Family Residence
Listing Status Sold
Purchase Type For Sale
Square Footage 2,160 sqft
Price per Sqft $108
Subdivision No Subdivision
MLS Listing ID 21960254
Sold Date 02/15/24
Bedrooms 3
Full Baths 2
HOA Y/N No
Year Built 1928
Tax Year 2022
Lot Size 1.010 Acres
Acres 1.01
Property Description
A charming 3-bedroom, 2-full bath bungalow nestled on a rare and private one-acre property. This home offers a perfect blend of comfort and character, featuring a warm and inviting addition with master bedroom, walk-in closet, and full bathroom. One of the highlights of this property is the basement, providing additional versatile space that can be utilized as a recreation area, or extra storage. The basement adds an extra layer of functionality with walk-out access to this already well-designed home. Step outside and discover the expansive one-acre property (2 parcels included), offering plenty of room for outdoor activities, gardening, or simply enjoying the tranquility of nature. The home is surrounded by mature trees, and privacy fence, creating a private oasis that enhances the overall appeal of the property. The corner lot on Iowa and S. Dequincy with the chain-link fence is included too. Space and room for hobbies is no problem with the detached, 2-story, 3-car garage. New roof & addition were done in 2020, new water heater in 2021, and new HVAC unit in 2018. Property is being sold As-Is.
Location
State IN
County Marion
Rooms
Basement Exterior Entry, Partial, Storage Space, Walk Out
Main Level Bedrooms 3
Interior
Interior Features Paddle Fan, Hardwood Floors, Walk-in Closet(s), Wood Work Painted
Heating Gas
Cooling Central Electric
Fireplace Y
Appliance Dishwasher, Dryer, Gas Water Heater, Gas Oven, Refrigerator, Washer, Other
Exterior
Exterior Feature Out Building With Utilities
Garage Spaces 3.0
Utilities Available Cable Available, Electricity Connected, Gas, Sewer Connected, Water Connected
Waterfront false
Parking Type Detached
Building
Story One
Water Municipal/City
Architectural Style Bungalow
Structure Type Cultured Stone,Stone
New Construction false
Schools
Elementary Schools Paul I Miller School 114
Middle Schools Arlington Community Middle School
High Schools Arsenal Technical High School
School District Indianapolis Public Schools
Read Less Info
Want to know what your home might be worth? Contact us for a FREE valuation!

Our team is ready to help you sell your home for the highest possible price ASAP

© 2024 Listings courtesy of MIBOR as distributed by MLS GRID. All Rights Reserved.







