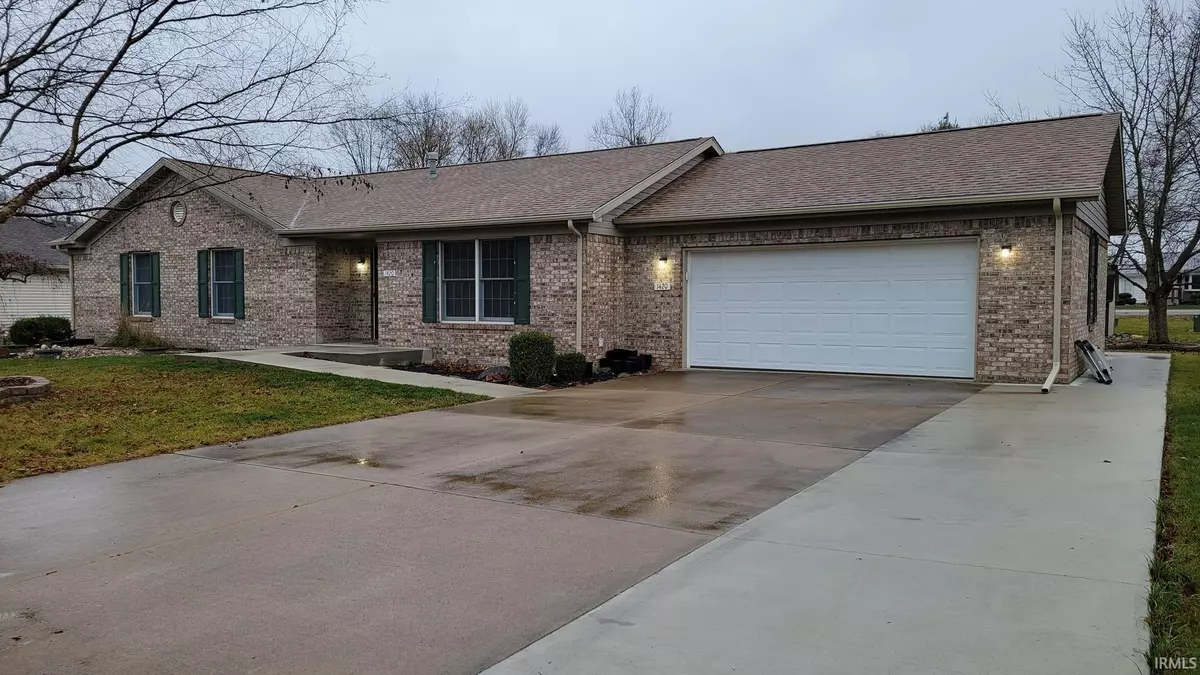$300,000
$303,000
1.0%For more information regarding the value of a property, please contact us for a free consultation.
3 Beds
3 Baths
2,164 SqFt
SOLD DATE : 02/14/2024
Key Details
Sold Price $300,000
Property Type Single Family Home
Sub Type Site-Built Home
Listing Status Sold
Purchase Type For Sale
Square Footage 2,164 sqft
Subdivision Old Creek
MLS Listing ID 202343828
Sold Date 02/14/24
Style One Story
Bedrooms 3
Full Baths 3
Abv Grd Liv Area 1,522
Total Fin. Sqft 2164
Year Built 1999
Annual Tax Amount $1,709
Tax Year 2023
Lot Size 0.420 Acres
Property Description
Seller will accept backup offers. Old Creek Neighborhood close to schools and shopping. 3 bedroom, 3 bath ranch, partially finished basement and 2 car attached garage. This lovely open concept home has a fully functional kitchen with stainless steel dishwasher, refrigerator, microwave, washer/dryer area, pantry, solid surface countertops and tiled backsplash. The large great room offers a gas insert fireplace and plenty of room for gathering. The sunroom is another great addition. You will find all 3 bedrooms on the main level. 2 bedrooms share a remodeled bath that is handicap accessible. The master bedroom offers 2 walk in closets and a remodeled bathroom as well. The full basement is partially finished which includes the family room and another room that can be used for an office or an additional bedroom. You will also find another full bath. The unfinished area hosts a wood working area and lots of room for storage. So much potential if you want to finish more area. The basement is fully heated. This home also hosts a Generac generator for unexpected events.
Location
State IN
County Wells County
Area Wells County
Zoning R1
Direction Traveling E Market Street, turn right onto Stogdill Rd. Left on Old Creek Ave, turn right on Ridgewood Ln. Home will be on the right after turning left on Parlor City Dr.
Rooms
Family Room 13 x 25
Basement Full Basement, Partially Finished
Kitchen Main, 13 x 12
Ensuite Laundry Main
Interior
Laundry Location Main
Heating Gas, Forced Air
Cooling Central Air
Flooring Carpet, Vinyl
Fireplaces Number 1
Fireplaces Type Living/Great Rm, Gas Log, Fireplace Insert
Appliance Dishwasher, Microwave, Refrigerator, Washer, Dryer-Electric, Freezer, Range-Gas, Sump Pump, Water Filtration System, Water Heater Gas, Water Softener-Owned
Laundry Main
Exterior
Garage Attached
Garage Spaces 2.0
Fence None
Amenities Available Ceiling-Cathedral, Ceiling Fan(s), Closet(s) Walk-in, Countertops-Solid Surf, Disposal, Dryer Hook Up Electric, Foyer Entry, Garage Door Opener, Landscaped, Open Floor Plan, Porch Covered, Stand Up Shower, Workshop, Main Level Bedroom Suite, Main Floor Laundry, Sump Pump, Washer Hook-Up, Garage Utilities
Waterfront No
Roof Type Asphalt,Shingle
Building
Lot Description Level, 0-2.9999
Story 1
Foundation Full Basement, Partially Finished
Sewer City
Water City
Structure Type Brick
New Construction No
Schools
Elementary Schools Bluffton Harrison
Middle Schools Bluffton Harrison
High Schools Bluffton Harrison
School District Msd Of Bluffton Harrison
Others
Financing Cash,Conventional
Read Less Info
Want to know what your home might be worth? Contact us for a FREE valuation!

Our team is ready to help you sell your home for the highest possible price ASAP

IDX information provided by the Indiana Regional MLS
Bought with Cyndee Fiechter • North Eastern Group Realty







