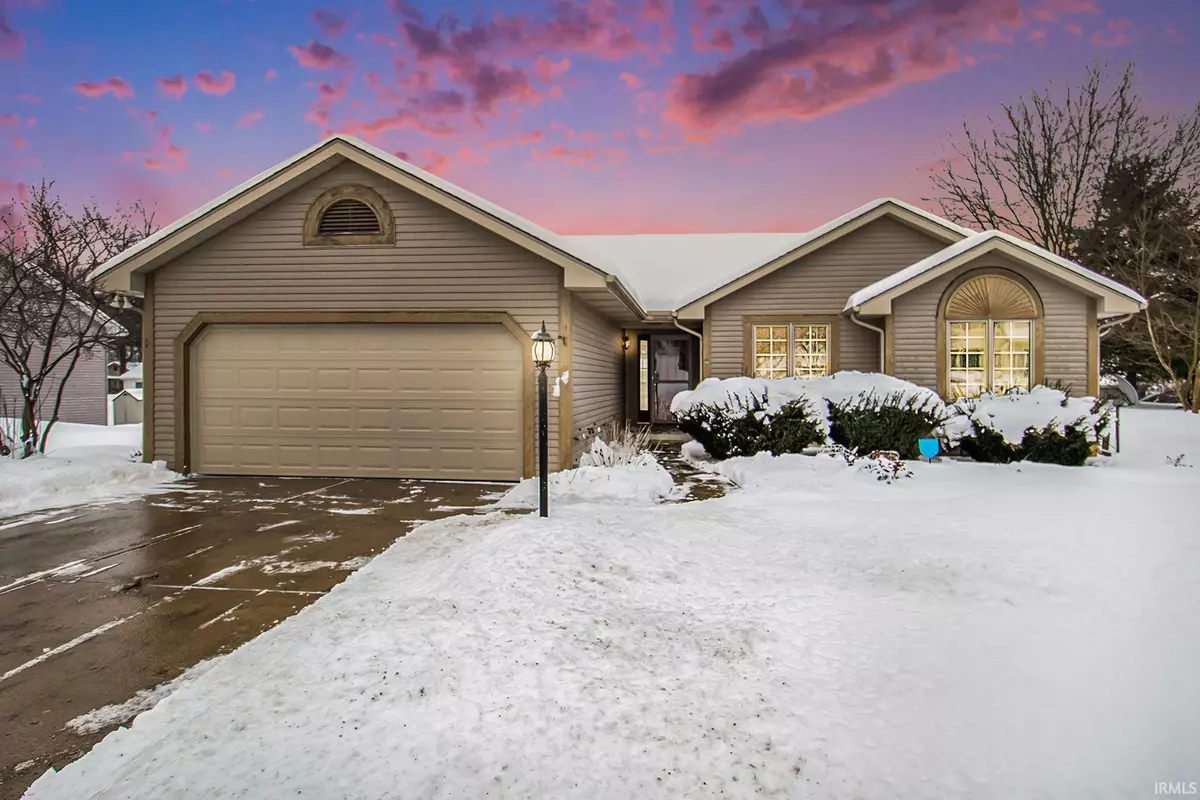$260,000
$260,000
For more information regarding the value of a property, please contact us for a free consultation.
3 Beds
3 Baths
2,547 SqFt
SOLD DATE : 02/15/2024
Key Details
Sold Price $260,000
Property Type Single Family Home
Sub Type Site-Built Home
Listing Status Sold
Purchase Type For Sale
Square Footage 2,547 sqft
Subdivision Fox Run
MLS Listing ID 202402243
Sold Date 02/15/24
Style One Story
Bedrooms 3
Full Baths 3
Abv Grd Liv Area 1,443
Total Fin. Sqft 2547
Year Built 1999
Annual Tax Amount $2,637
Tax Year 2023
Lot Size 0.340 Acres
Property Description
A great opportunity to purchase a 3-bedroom, 3-bathroom, ranch style home at a great price in popular Fox Run. The main floor features a large living room with vaulted ceiling and a gas log fireplace. A spacious kitchen with eat in area as well as a formal dining room. There is a 3-season room that opens to a large deck. Three ample sized bedrooms including a primary suite with a walk-in closet and full bathroom. The basement has been finished and boasts a huge rec room area, a den (with closet) and a full bathroom in addition to plenty of storage. The flooring has been removed in the rec room area due to a past plumbing issue that has been resolved. The back yard is ample sized and includes a storage shed. This home needs a little TLC but has great potential. Updates include: New well pump 2023, Sump pump 2023, New HVAC 2021, New roof 2023. Buyer to verify school assignments and all measurements.
Location
State IN
County St. Joseph County
Area St. Joseph County
Direction Old Cleveland west of Poppy to Red Fox Trl to Fast Fox to Hill Trl
Rooms
Family Room 45 x 13
Basement Full Basement, Partially Finished, Finished
Dining Room 14 x 11
Kitchen Main, 12 x 12
Ensuite Laundry Main
Interior
Laundry Location Main
Heating Gas, Forced Air
Cooling Central Air
Flooring Carpet, Laminate
Fireplaces Number 1
Fireplaces Type Living/Great Rm, Gas Log
Appliance Dishwasher, Microwave, Refrigerator, Oven-Electric, Water Heater Gas
Laundry Main, 7 x 7
Exterior
Garage Attached
Garage Spaces 2.0
Amenities Available 1st Bdrm En Suite, Ceiling Fan(s), Closet(s) Walk-in, Countertops-Laminate, Deck Open, Eat-In Kitchen, Garage Door Opener, Main Level Bedroom Suite, Formal Dining Room, Main Floor Laundry, Sump Pump
Waterfront No
Building
Lot Description Level
Story 1
Foundation Full Basement, Partially Finished, Finished
Sewer Septic
Water Well
Architectural Style Ranch
Structure Type Vinyl
New Construction No
Schools
Elementary Schools Warren
Middle Schools Dickinson
High Schools Washington
School District South Bend Community School Corp.
Others
Financing Cash,Conventional
Read Less Info
Want to know what your home might be worth? Contact us for a FREE valuation!

Our team is ready to help you sell your home for the highest possible price ASAP

IDX information provided by the Indiana Regional MLS
Bought with Jacob Day • Keller Williams Realty SWM







