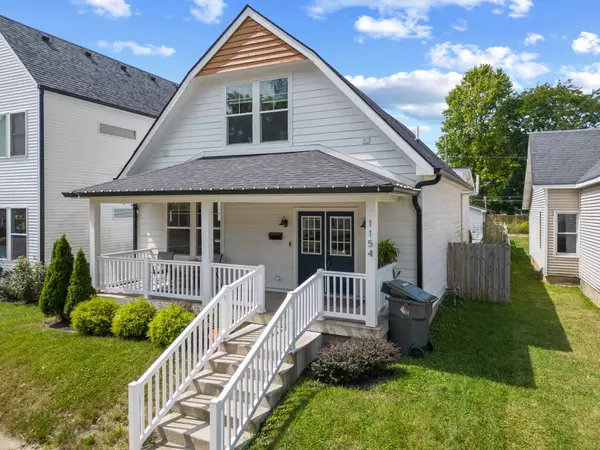$375,000
$375,000
For more information regarding the value of a property, please contact us for a free consultation.
3 Beds
3 Baths
3,090 SqFt
SOLD DATE : 02/13/2024
Key Details
Sold Price $375,000
Property Type Single Family Home
Sub Type Single Family Residence
Listing Status Sold
Purchase Type For Sale
Square Footage 3,090 sqft
Price per Sqft $121
Subdivision Joses 2Nd Pleasant Valley
MLS Listing ID 21941725
Sold Date 02/13/24
Bedrooms 3
Full Baths 2
Half Baths 1
HOA Y/N No
Year Built 1920
Tax Year 2021
Lot Size 4,878 Sqft
Acres 0.112
Property Description
Fully renovated in 2018, this gem features a first-floor primary suite. The primary bath has double vanities, a large shower with dual heads, and walk-in closet. There are 2 other spacious bedrooms upstairs, and a total of 2.5 bathrooms. Don't miss the new 2.5-car garage (a premium in the area). Enjoy the large deck, solid surface countertops, and beautiful updated fixtures. The exterior is wrapped in composite siding. This modern oasis is move-in ready and close to all the amenities Fountain Square has to offer. Seller offering $5,000 in closing costs for offers made by 1/31/2023!
Location
State IN
County Marion
Rooms
Basement Cellar, Unfinished
Main Level Bedrooms 1
Kitchen Kitchen Updated
Interior
Interior Features Attic Access, Walk-in Closet(s), Hardwood Floors, Screens Complete, Windows Vinyl, Breakfast Bar, Bath Sinks Double Main, Entrance Foyer, Center Island
Heating Forced Air, Gas
Cooling Central Electric
Equipment Smoke Alarm
Fireplace Y
Appliance Gas Cooktop, Dishwasher, Disposal, Microwave, Gas Oven, Range Hood, Refrigerator, Electric Water Heater
Exterior
Garage Spaces 2.0
Utilities Available Sewer Connected, Water Connected
Waterfront false
Parking Type Detached, Garage Door Opener
Building
Story Two
Foundation Block, Brick
Water Municipal/City
Architectural Style Craftsman, TraditonalAmerican
Structure Type Cement Siding
New Construction false
Schools
Elementary Schools William Mckinley School 39
Middle Schools Arlington Community Middle School
High Schools Emmerich Manual High School
School District Indianapolis Public Schools
Read Less Info
Want to know what your home might be worth? Contact us for a FREE valuation!

Our team is ready to help you sell your home for the highest possible price ASAP

© 2024 Listings courtesy of MIBOR as distributed by MLS GRID. All Rights Reserved.







