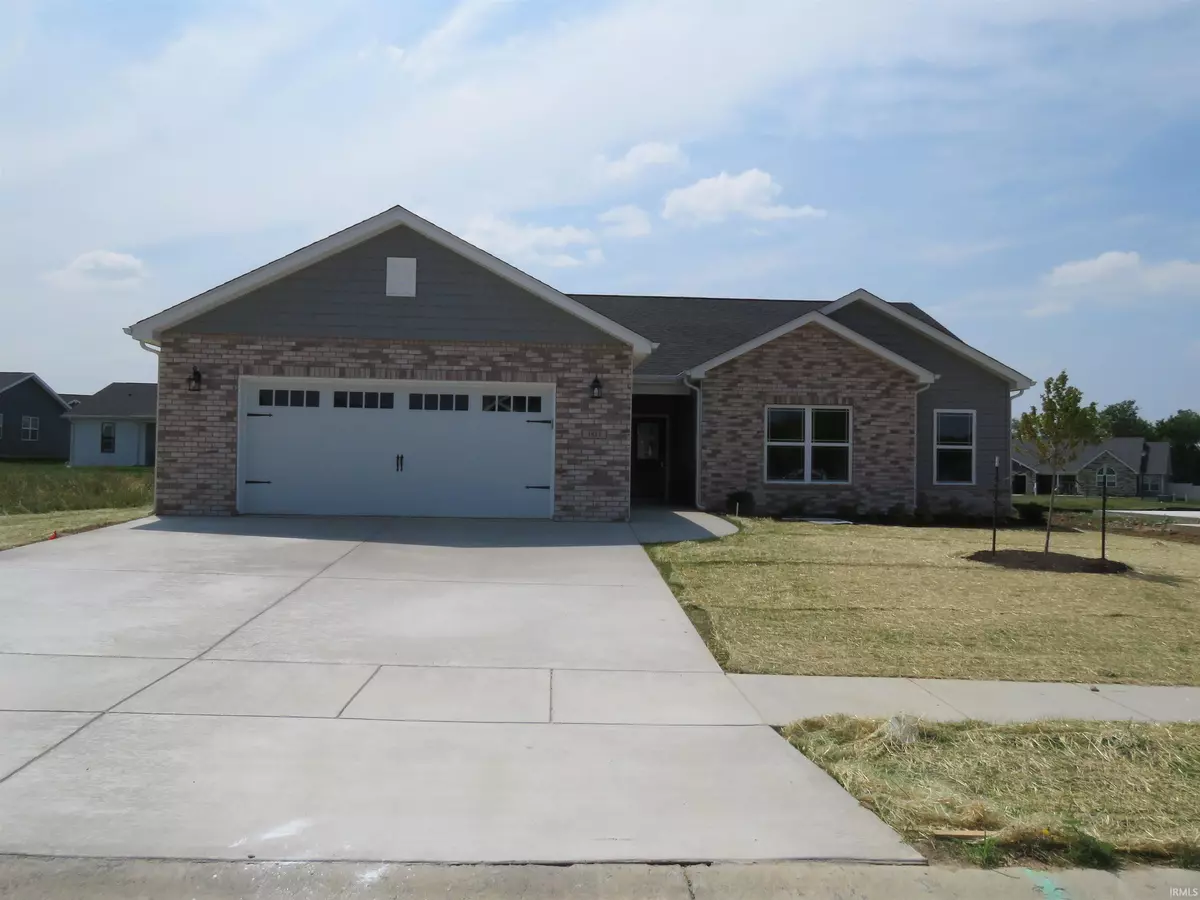$280,250
$294,900
5.0%For more information regarding the value of a property, please contact us for a free consultation.
3 Beds
2 Baths
1,622 SqFt
SOLD DATE : 12/29/2023
Key Details
Sold Price $280,250
Property Type Single Family Home
Sub Type Site-Built Home
Listing Status Sold
Purchase Type For Sale
Square Footage 1,622 sqft
Subdivision Southridge
MLS Listing ID 202318442
Sold Date 12/29/23
Style One Story
Bedrooms 3
Full Baths 2
Abv Grd Liv Area 1,622
Total Fin. Sqft 1622
Year Built 2023
Annual Tax Amount $35
Tax Year 2023
Lot Size 8,712 Sqft
Property Description
Majestic Homes proudly presents the Blackthorne. Boasting 1622 sq ft, the Blackthorne has much to offer. Three bedrooms, Two baths, a beautiful quartz kitchen w/island, spacious great room and walk-in closets. Ceramic tile adorns the foyer, laundry room, kitchen, nook & baths. High efficiency appliances, including a water softener, round out the numerous amenities offered by this lovely home. Frankfort schools! Don't miss it!!
Location
State IN
County Clinton County
Area Clinton County
Direction Southridge SD is located on Frankfort's southeast side, at the corner of E. Kelley Road and S. Maish Drive.
Rooms
Basement Slab
Kitchen Main, 11 x 14
Ensuite Laundry Main
Interior
Laundry Location Main
Heating Gas, Forced Air
Cooling Central Air
Flooring Carpet, Ceramic Tile
Fireplaces Number 1
Fireplaces Type Living/Great Rm, Gas Log
Appliance Dishwasher, Microwave, Refrigerator, Kitchen Exhaust Downdraft, Range-Electric
Laundry Main, 8 x 6
Exterior
Exterior Feature None
Garage Attached
Garage Spaces 2.0
Fence None
Amenities Available Attic Pull Down Stairs, Attic Storage, Breakfast Bar, Ceiling-Tray, Closet(s) Walk-in, Countertops-Stone, Crown Molding, Detector-Smoke, Disposal, Foyer Entry, Garage Door Opener, Home Warranty Included, Kitchen Island, Landscaped, Patio Open, Split Br Floor Plan, Tub/Shower Combination, Main Level Bedroom Suite, Great Room, Main Floor Laundry, Garage Utilities
Waterfront No
Roof Type Asphalt,Shingle
Building
Lot Description Level, 0-2.9999
Story 1
Foundation Slab
Sewer City
Water City
Architectural Style Ranch
Structure Type Brick,Vinyl
New Construction No
Schools
Elementary Schools Blue Ridge / Green Meadows
Middle Schools Frankfort
High Schools Frankfort
School District Community Schools Of Frankfort
Others
Financing Cash,Conventional
Read Less Info
Want to know what your home might be worth? Contact us for a FREE valuation!

Our team is ready to help you sell your home for the highest possible price ASAP

IDX information provided by the Indiana Regional MLS
Bought with Leovardo Lopez • eXp Realty, LLC







