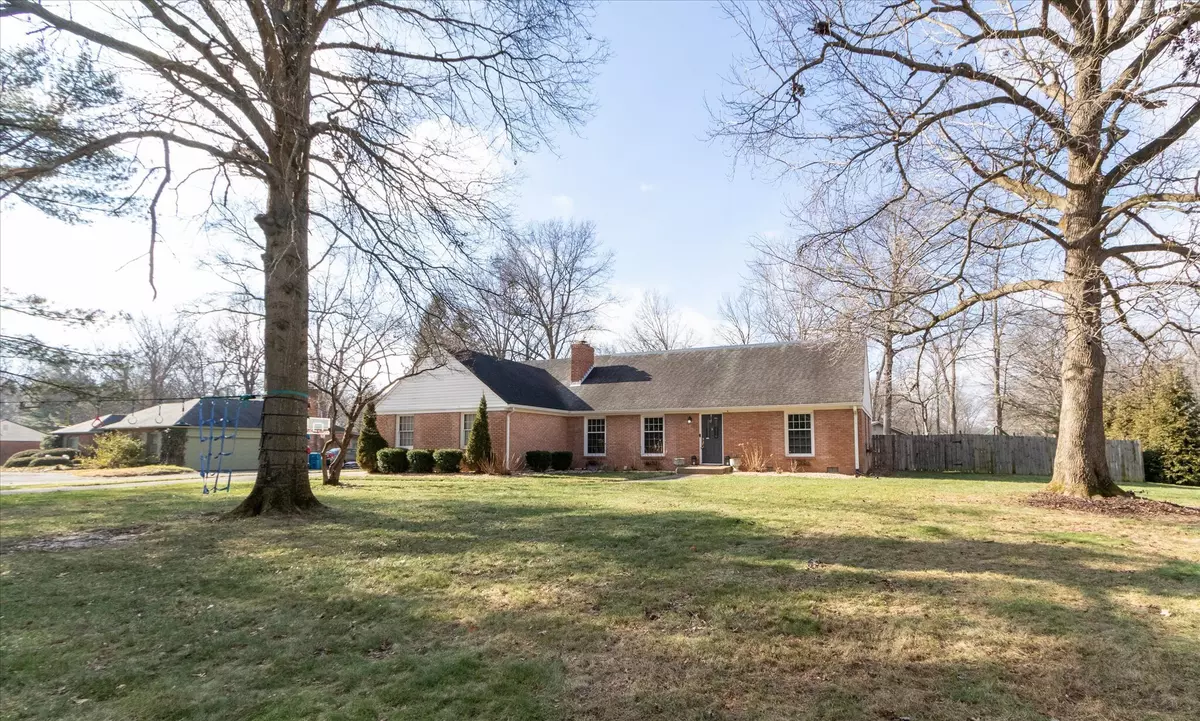$385,000
$405,000
4.9%For more information regarding the value of a property, please contact us for a free consultation.
5 Beds
4 Baths
3,165 SqFt
SOLD DATE : 01/31/2024
Key Details
Sold Price $385,000
Property Type Single Family Home
Sub Type Single Family Residence
Listing Status Sold
Purchase Type For Sale
Square Footage 3,165 sqft
Price per Sqft $121
Subdivision Wolfington Kessler Blvd
MLS Listing ID 21959633
Sold Date 01/31/24
Bedrooms 5
Full Baths 3
Half Baths 1
HOA Y/N No
Year Built 1959
Tax Year 2021
Lot Size 0.420 Acres
Acres 0.42
Property Description
Nestled in the highly sought-after Wolfington on Kessler neighborhood, this charming Cape Cod-style home offers a blend of classic elegance and modern amenities on close to half an acre. Boasting 5 bedrooms, 2 full baths, and 1 half bath. Upon entering, you are greeted by beautiful, updated real hardwood floors that flow seamlessly throughout the home. The kitchen is adorned with stainless steel appliances, ensuring a stylish and functional space. Freshly painted walls are complemented by an abundance of natural light streaming through large windows. The outdoor oasis features a large concrete pool, perfect for relaxing on sunny days, accompanied by a screened-in porch for shaded enjoyment. Additionally, a pool house offers the convenience of an extra full bathroom. This home holds surprises that set it apart from the ordinary. Discover a secret tunnel connecting the pool house to the main residence, adding a touch of mystery to everyday living. Both bathrooms boast a unique feature - a laundry chute leading to the expansive laundry area in the basement. Explore further, and inside a closet upstairs, find a door leading to additional storage or perhaps a secret playroom reminiscent of the Chronicles of Narnia. A separate staircase from the living room leads to the 5th bedroom, providing flexibility for a guest room, office, or den. Warmth emanates from two fireplaces, one a classic wood-burning fireplace, and the other an iron wood stove, creating a cozy atmosphere during colder months. Step outside to the rear yard and enjoy a full privacy fence surrounding the property and large mature trees, providing a picturesque backdrop for your outdoor activities. Benefit from a relaxed HOA experience with only a voluntary fee, allowing you to enjoy the community amenities without the burden of strict regulations. Don't miss the opportunity to make this captivating property your home.
Location
State IN
County Marion
Rooms
Basement Finished, Daylight/Lookout Windows, Crawl Space
Main Level Bedrooms 2
Kitchen Kitchen Updated
Interior
Interior Features Attic Access, Hardwood Floors, Screens Complete, Storms Some, Windows Vinyl, WoodWorkStain/Painted, Breakfast Bar, Bath Sinks Double Main, Entrance Foyer
Heating Forced Air, Electric, Gas
Cooling Central Electric
Fireplaces Number 2
Fireplaces Type Family Room, Insert, Living Room, Woodburning Fireplce
Equipment Smoke Alarm, Sump Pump w/Backup
Fireplace Y
Appliance Electric Cooktop, Dishwasher, Dryer, Microwave, MicroHood, Electric Oven, Refrigerator, Washer, Gas Water Heater
Exterior
Exterior Feature Playset, Pool House, Storage Shed
Garage Spaces 2.0
Utilities Available Cable Available, Sewer Connected, Water Connected
Waterfront false
Parking Type Attached
Building
Story One and One Half
Foundation Block
Water Municipal/City
Architectural Style Cape Cod
Structure Type Brick,Vinyl With Brick
New Construction false
Schools
School District Msd Pike Township
Read Less Info
Want to know what your home might be worth? Contact us for a FREE valuation!

Our team is ready to help you sell your home for the highest possible price ASAP

© 2024 Listings courtesy of MIBOR as distributed by MLS GRID. All Rights Reserved.







