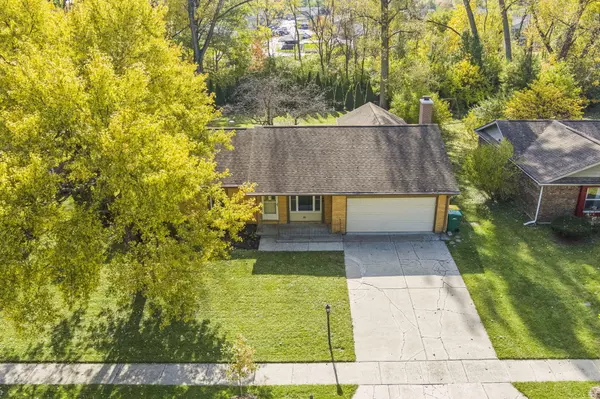$283,000
$283,900
0.3%For more information regarding the value of a property, please contact us for a free consultation.
4 Beds
2 Baths
1,818 SqFt
SOLD DATE : 02/02/2024
Key Details
Sold Price $283,000
Property Type Single Family Home
Sub Type Single Family Residence
Listing Status Sold
Purchase Type For Sale
Square Footage 1,818 sqft
Price per Sqft $155
Subdivision Northbrook
MLS Listing ID 21947808
Sold Date 02/02/24
Bedrooms 4
Full Baths 1
Half Baths 1
HOA Fees $3/ann
HOA Y/N Yes
Year Built 1970
Tax Year 2022
Lot Size 0.340 Acres
Acres 0.34
Property Description
Beautiful private lot backs up to woods! Brick ranch home w/ 1800 sq.ft., 4/5 beds & 1.5 baths * Flexible living spaces incl. living rm, family/hearth rm + bonus rm that can be 5th bed* Decorative brick wall w/fireplace in hearth room opens into kitchen* All kitchen appl. stay & island overlooks window to backyard* All windows & sills replaced* Dimensional roof, Wtr htr ('22), 200 amp electric panel, sewer clean out & approx. 28 ft of sewer line replaced* Fenced yard w/ Arborvitae & Blue Spruce trees added + large patio* Fantastic Washington twnship location close to shopping, restaurants, US 31/465 & hospital* Immediate occupancy.
Location
State IN
County Marion
Rooms
Main Level Bedrooms 4
Interior
Interior Features Attic Pull Down Stairs, Center Island, Hi-Speed Internet Availbl, Windows Vinyl
Heating Baseboard, Forced Air, Gas
Cooling Central Electric, Wall Unit(s)
Fireplaces Number 1
Fireplaces Type Family Room, Gas Starter, Woodburning Fireplce
Equipment Smoke Alarm
Fireplace Y
Appliance Dishwasher, Disposal, Gas Water Heater, Microwave, Gas Oven, Range Hood, Refrigerator
Exterior
Garage Spaces 2.0
Utilities Available Cable Available, Gas, Sewer Connected, Water Connected
Parking Type Attached, Concrete, Garage Door Opener
Building
Story One
Foundation Slab
Water Municipal/City
Architectural Style Ranch
Structure Type Brick,Vinyl Siding
New Construction false
Schools
Elementary Schools Greenbriar Elementary School
Middle Schools Westlane Middle School
High Schools North Central High School
School District Msd Washington Township
Others
HOA Fee Include Entrance Common,Snow Removal
Ownership Voluntary Fee
Read Less Info
Want to know what your home might be worth? Contact us for a FREE valuation!

Our team is ready to help you sell your home for the highest possible price ASAP

© 2024 Listings courtesy of MIBOR as distributed by MLS GRID. All Rights Reserved.







