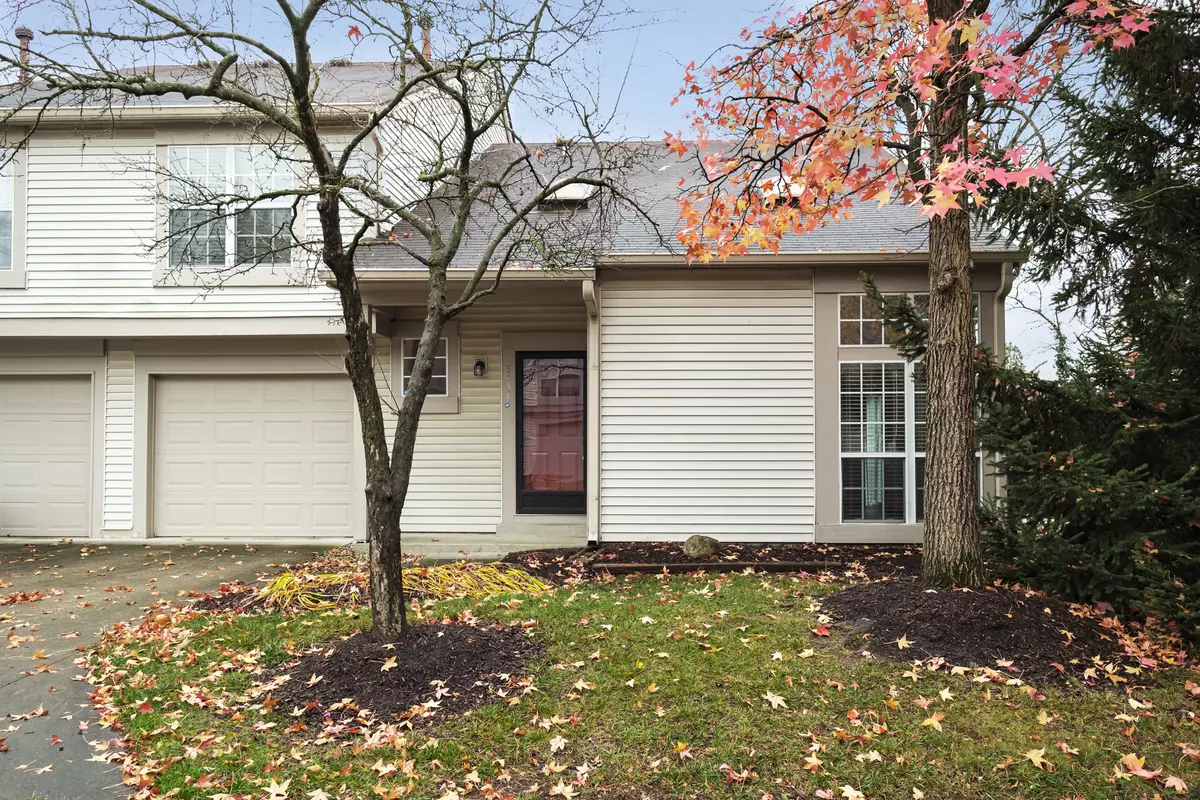$190,000
$195,000
2.6%For more information regarding the value of a property, please contact us for a free consultation.
2 Beds
2 Baths
1,130 SqFt
SOLD DATE : 02/02/2024
Key Details
Sold Price $190,000
Property Type Condo
Sub Type Condominium
Listing Status Sold
Purchase Type For Sale
Square Footage 1,130 sqft
Price per Sqft $168
Subdivision Bayside Woods
MLS Listing ID 21953923
Sold Date 02/02/24
Bedrooms 2
Full Baths 1
Half Baths 1
HOA Fees $279/mo
HOA Y/N Yes
Year Built 1982
Tax Year 2022
Lot Size 2,613 Sqft
Acres 0.06
Property Description
Welcome to this Move-In Ready, cozy 2 bedroom 1.5 bath end-unit condo nestled in a great location within popular Bayside Woods! Features and Upgrades to the interior include; premium, durable and warm toned LVP flooring throughout the main floor. The kitchen was updated in 23' with new painted white cabinets, new sink and Energy Star Samsung SS appliances! From the dining area step into the new concrete private patio! Upstairs features newer carpet, plenty of closet space in the Master, and conveniently located newer washer/dryer which is included. The 2nd bedroom is large enough for a guest bedroom or would make for a nice office/den! All lighting fixtures throughout and bathroom accessories have updated! 1 car garage. Condo is positioned nicely on a cul-de-sac and just steps from the community pool and clubhouse! Bayside Woods is known for it's mature trees/flora to enjoy through the seasons and the grounds are well taken care of. Located near 96th/Allisonville, the location is known for its proximity to many dining/shopping opportunities that NE Indy and Fishers has to offer!
Location
State IN
County Marion
Rooms
Kitchen Kitchen Updated
Interior
Interior Features Raised Ceiling(s), Entrance Foyer, Paddle Fan, Hi-Speed Internet Availbl, Pantry, Screens Complete, Walk-in Closet(s)
Heating Forced Air, Gas
Cooling Central Electric
Fireplace Y
Appliance Electric Cooktop, Dishwasher, Dryer, Gas Water Heater, Microwave, Refrigerator, Washer, Water Softener Owned
Exterior
Exterior Feature Clubhouse, Tennis Court(s)
Garage Spaces 1.0
Utilities Available Electricity Connected, Gas
Waterfront false
View Y/N false
Parking Type Attached
Building
Story Two
Foundation Slab
Water Municipal/City
Architectural Style TraditonalAmerican
Structure Type Vinyl Siding
New Construction false
Schools
Elementary Schools Mary Evelyn Castle Elementary Sch
Middle Schools Belzer Middle School
High Schools Lawrence Central High School
School District Msd Lawrence Township
Others
HOA Fee Include Clubhouse,Insurance,Maintenance Grounds,Maintenance Structure,Maintenance,Management,Snow Removal,Tennis Court(s)
Ownership Mandatory Fee
Read Less Info
Want to know what your home might be worth? Contact us for a FREE valuation!

Our team is ready to help you sell your home for the highest possible price ASAP

© 2024 Listings courtesy of MIBOR as distributed by MLS GRID. All Rights Reserved.







