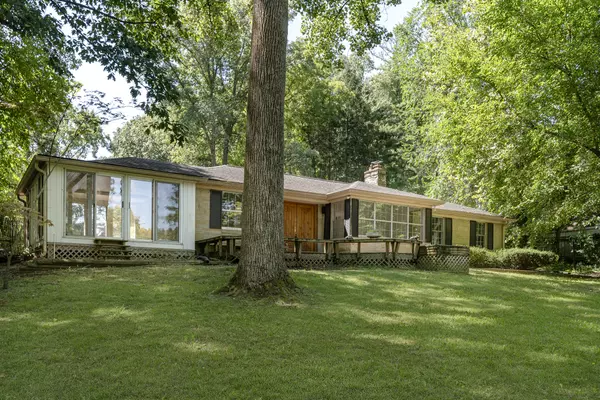$350,000
$389,900
10.2%For more information regarding the value of a property, please contact us for a free consultation.
4 Beds
4 Baths
4,870 SqFt
SOLD DATE : 01/31/2024
Key Details
Sold Price $350,000
Property Type Single Family Home
Sub Type Single Family Residence
Listing Status Sold
Purchase Type For Sale
Square Footage 4,870 sqft
Price per Sqft $71
Subdivision No Subdivision
MLS Listing ID 21940601
Sold Date 01/31/24
Bedrooms 4
Full Baths 3
Half Baths 1
HOA Y/N No
Year Built 1948
Tax Year 2022
Lot Size 1.840 Acres
Acres 1.84
Property Description
Don't miss this hard-to-find 4 bedroom 3.5 bath Ranch home w/ a basement. Home is nested on a sprawling park-like & wooded 1.84 acre lot w/ NO HOA! Tons of parking too! Step inside & you will be greeted by a lovely foyer that sets the tone for the rest of the home. Foyer leads to a huge great room that beams w/ natural light & a fireplace. You'll also enjoy a formal dining room & an additional living room with views of the yard and pool. The kitchen is fully equipped w/ everything you need, including appliances, ample counter/cabinet space, & plenty of storage. Bedrooms are all sized generously & are uniquely placed in the home. Basement is plumbed & can be easily finished. Home is min. from everything yet secluded to get away from it all.
Location
State IN
County Marion
Rooms
Basement Ceiling - 9+ feet, Crawl Space, Daylight/Lookout Windows, Finished Walls, Storage Space
Main Level Bedrooms 4
Kitchen Kitchen Galley, Kitchen Some Updates
Interior
Interior Features Attic Access, Bath Sinks Double Main, Built In Book Shelves, Paddle Fan, Hi-Speed Internet Availbl, Pantry, Screens Some, Walk-in Closet(s), Window Metal
Heating Dual, Forced Air, Gas
Cooling Central Electric
Fireplaces Number 2
Fireplaces Type Family Room, Hearth Room, Masonry, Woodburning Fireplce
Equipment Sump Pump
Fireplace Y
Appliance Dishwasher, Microwave, Electric Oven, Refrigerator, Water Softener Owned
Exterior
Exterior Feature Barn Mini
Garage Spaces 2.0
Utilities Available Cable Available, Electricity Connected, Gas, Septic System, Well
Waterfront false
View Y/N true
View Forest, Pool, Trees/Woods
Parking Type Attached
Building
Story One
Foundation Block
Water Private Well
Architectural Style Ranch
Structure Type Stone
New Construction false
Schools
Elementary Schools Allisonville Elementary School
Middle Schools Eastwood Middle School
High Schools North Central High School
School District Msd Washington Township
Read Less Info
Want to know what your home might be worth? Contact us for a FREE valuation!

Our team is ready to help you sell your home for the highest possible price ASAP

© 2024 Listings courtesy of MIBOR as distributed by MLS GRID. All Rights Reserved.







