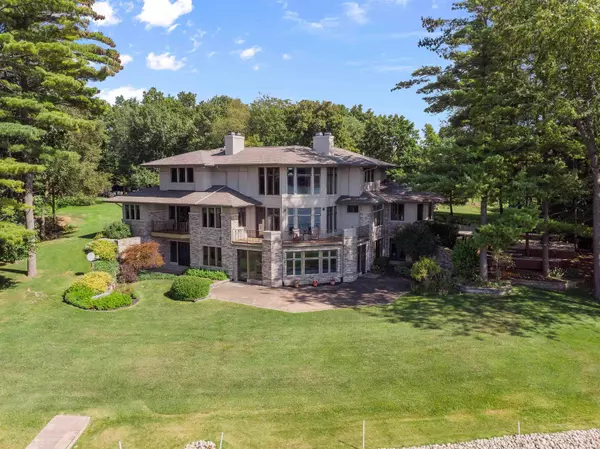$700,000
$749,900
6.7%For more information regarding the value of a property, please contact us for a free consultation.
4 Beds
5 Baths
6,211 SqFt
SOLD DATE : 01/29/2024
Key Details
Sold Price $700,000
Property Type Single Family Home
Sub Type Site-Built Home
Listing Status Sold
Purchase Type For Sale
Square Footage 6,211 sqft
MLS Listing ID 202333672
Sold Date 01/29/24
Style Two Story
Bedrooms 4
Full Baths 4
Half Baths 1
Abv Grd Liv Area 3,944
Total Fin. Sqft 6211
Year Built 1995
Annual Tax Amount $5,150
Tax Year 2023
Lot Size 2.200 Acres
Property Description
Back on the market, no fault of the seller. Explore this exceptional Prairie Style home featuring 363 feet of frontage on North Twin Lake. Designed and built by Terwilliger and Associates from 1995-96, this custom-built residence perfectly embodies Prairie Style architecture with open spaces, horizontal lines, and organic materials. Kolbe Ultra casement windows and exterior doors enhance both aesthetics and energy efficiency. Oak woodworking and doors throughout showcase the meticulous attention to detail. The Breakfast Nook features ceramic tile flooring and an oak china cabinet, ideal for casual dining and relaxation. The Kitchen is a chef's dream with top-quality appliances, including a Frigidaire Gallery Refrigerator, Dacor Double Oven, Jenn-air cooktop with downdraft fan, Frigidaire Dishwasher, and more. The Half Bath with ceramic flooring and an oak cabinet, provides functionality and style. The Laundry Room offers a convenient in-wall drop-down ironing board, and Speed Queen washer/dryer. The Den features custom built-in oak cabinetry and comes complete with a wooden sofa table. The Master Bedroom is a tranquil retreat equipped with a ceramic gas-log fireplace. The room includes a queen bed, a chest, nightstands, lamps, a rocking chair, and a TV. The Master Bath offers a Jacuzzi whirlpool bath perfect for unwinding. The second floor features 3 bedrooms with 2 full baths, thoughtfully designed with comfort and style in mind. The expansive walkout basement offers 2,267 square feet of space and features an exercise pool with a spa. Outside, a three-tiered deck connects to the paver patio on the lower level, with 363 ft of gorgeous lake frontage on North Twin Lake. The house comes complete with a propane gas grill, outdoor tables with umbrellas, chairs with cushions, Adirondack chairs, and a rocking chair. This property truly shines with its waterfront access, including a lake pier, paddle boat, and Hobie Cat catamaran. Whether you're into boating, fishing, or simply enjoying the serene waterside views, this home has it all. All interior/exterior furniture and lawn equipment are thoughtfully included with the house, making this an exceptional turnkey opportunity to experience. Don't miss the chance to make this exquisite residence your forever home. TWIN LOTS SUBDIVISION LOT 1 1.21 ACRES & LOT 2 1.01 ACRES total 2.22 acres. Parcel numbers are 44-03-23-400-014.002-012 and 44-03-23-400-014.001-012.
Location
State IN
County Lagrange County
Area Lagrange County
Direction East of Howe on CR 600 to 100 W.
Rooms
Family Room 20 x 17
Basement Full Basement, Walk-Out Basement, Partially Finished
Dining Room 17 x 16
Kitchen Main, 12 x 12
Ensuite Laundry Main
Interior
Laundry Location Main
Heating Geothermal
Cooling Geothermal
Fireplaces Number 3
Fireplaces Type Living/Great Rm, Gas Log, Basement, Three +
Appliance Dishwasher, Microwave, Refrigerator, Washer, Window Treatments, Cooktop-Electric, Dryer-Electric, Freezer, Kitchen Exhaust Downdraft, Oven-Double, Pool Equipment, Water Filtration System, Water Heater Electric, Water Softener-Owned
Laundry Main, 9 x 9
Exterior
Garage Attached
Garage Spaces 3.0
Pool Indoor
Amenities Available Hot Tub/Spa, 1st Bdrm En Suite, Alarm System-Security, Built-In Speaker System, Built-In Bookcase, Ceiling-9+, Ceiling-Tray, Ceiling Fan(s), Ceilings-Vaulted, Central Vacuum System, Closet(s) Walk-in, Deck Open, Deck on Waterfront, Detector-Smoke, Disposal, Dryer Hook Up Electric, Eat-In Kitchen, Foyer Entry, Garage Door Opener, Jet Tub, Jet/Garden Tub, Irrigation System, Landscaped, Natural Woodwork, Near Walking Trail, Pantry-Walk In, Patio Open, Range/Oven Hook Up Elec, Storm Windows, Twin Sink Vanity, Utility Sink, Wet Bar, Main Level Bedroom Suite, Formal Dining Room, Main Floor Laundry, Custom Cabinetry
Waterfront Yes
Waterfront Description Lake
Building
Lot Description Partially Wooded, Waterfront, Lake, Waterfront-Level Bank
Story 2
Foundation Full Basement, Walk-Out Basement, Partially Finished
Sewer Septic
Water Well
Structure Type Brick,Cedar,Stucco
New Construction No
Schools
Elementary Schools Lakeland Primary
Middle Schools Lakeland Intermediate
High Schools Lakeland Jr/Sr
School District Lakeland School Corp
Read Less Info
Want to know what your home might be worth? Contact us for a FREE valuation!

Our team is ready to help you sell your home for the highest possible price ASAP

IDX information provided by the Indiana Regional MLS
Bought with Jenny Layne • Encore Sotheby's International Realty







