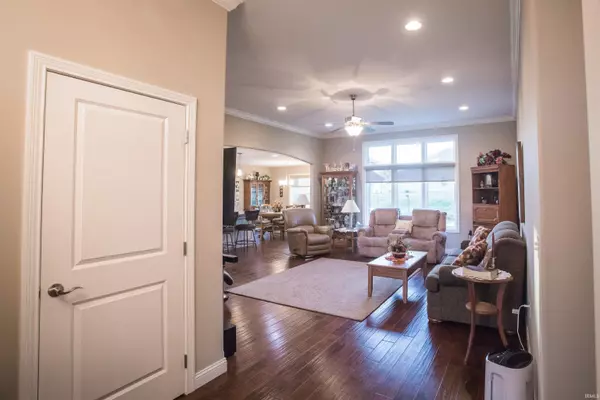$342,000
$347,500
1.6%For more information regarding the value of a property, please contact us for a free consultation.
2 Beds
2 Baths
1,762 SqFt
SOLD DATE : 01/25/2024
Key Details
Sold Price $342,000
Property Type Condo
Sub Type Condo/Villa
Listing Status Sold
Purchase Type For Sale
Square Footage 1,762 sqft
Subdivision Bell Brook / Bellbrook
MLS Listing ID 202341330
Sold Date 01/25/24
Style One Story
Bedrooms 2
Full Baths 2
HOA Fees $130/mo
Abv Grd Liv Area 1,762
Total Fin. Sqft 1762
Year Built 2014
Annual Tax Amount $1,746
Lot Size 8,712 Sqft
Property Description
*** Beautiful One Owner 2 Bedroom 2 Full Bath PLUS Office/Den Villa is Located in Desirable Bell Brook Estates Addition *** Enjoy ALL the Amenities of Villa Living with NO OUTSIDE Maintenance or Yardwork * Upon Entering the Front Door you will notice the Open Concept Living Room, and Kitchen with Beautiful Custom Cabinets with Large Island Featuring Granite Countertops and Pantry. All Kitchen Appliances Stay Including the Washer & Dryer. The Primary Bedroom Features a Large Bath with a Beautiful Walk-in Shower and a Spacious Walk- in Closet. The Garage has Custom Built-in Storage Closets and a Floored Attic with Pull-Down Stairs. A Patio off the Kitchen is a Perfect Place to watch the Sunset. You will want to come see this Villa for yourself!
Location
State IN
County Wells County
Area Wells County
Zoning R1
Direction Main St - (HWY 1) turn East onto Dustman Rd. turn North on Hollendale to property.
Rooms
Basement Slab
Dining Room 12 x 9
Kitchen Main, 16 x 12
Ensuite Laundry Main
Interior
Laundry Location Main
Heating Gas, Forced Air
Cooling Central Air
Flooring Hardwood Floors, Carpet, Ceramic Tile
Fireplaces Type None
Appliance Dishwasher, Microwave, Refrigerator, Washer, Window Treatments, Dryer-Electric, Ice Maker, Range-Electric, Water Heater Gas, Water Softener-Owned, Window Treatment-Blinds
Laundry Main, 6 x 6
Exterior
Garage Attached
Garage Spaces 2.0
Fence None
Amenities Available Attic Pull Down Stairs, Attic Storage, Breakfast Bar, Cable Ready, Ceiling-9+, Ceiling Fan(s), Closet(s) Walk-in, Countertops-Laminate, Countertops-Stone, Crown Molding, Detector-Carbon Monoxide, Detector-Smoke, Disposal, Dryer Hook Up Electric, Foyer Entry, Garage Door Opener, Kitchen Island, Landscaped, Open Floor Plan, Patio Open, Porch Covered, Range/Oven Hook Up Elec, Storm Doors, Twin Sink Vanity, Tub/Shower Combination, Main Level Bedroom Suite, Great Room, Main Floor Laundry, Washer Hook-Up, Custom Cabinetry
Waterfront No
Roof Type Shingle
Building
Lot Description Level
Story 1
Foundation Slab
Sewer City
Water City
Architectural Style Ranch
Structure Type Brick,Vinyl
New Construction No
Schools
Elementary Schools Lancaster Central
Middle Schools Norwell
High Schools Norwell
School District Northern Wells Community
Others
Financing Cash,Conventional
Read Less Info
Want to know what your home might be worth? Contact us for a FREE valuation!

Our team is ready to help you sell your home for the highest possible price ASAP

IDX information provided by the Indiana Regional MLS
Bought with Jessica Brenn • American Dream Team Real Estate Brokers







