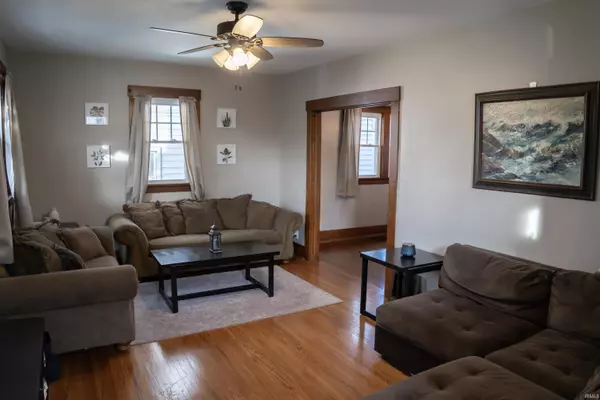$170,000
$175,000
2.9%For more information regarding the value of a property, please contact us for a free consultation.
3 Beds
2 Baths
1,452 SqFt
SOLD DATE : 01/26/2024
Key Details
Sold Price $170,000
Property Type Single Family Home
Sub Type Site-Built Home
Listing Status Sold
Purchase Type For Sale
Square Footage 1,452 sqft
Subdivision Fairfield Heights
MLS Listing ID 202342790
Sold Date 01/26/24
Style Two Story
Bedrooms 3
Full Baths 2
Abv Grd Liv Area 1,452
Total Fin. Sqft 1452
Year Built 1925
Annual Tax Amount $1,410
Tax Year 2024
Lot Size 4,094 Sqft
Property Description
Back on the market due to buyer issues.You'll find this move in ready,updated and well maintained beauty in the popular 07 Area!The curb appeal will draw you to this gem with the pergola seating area and enclosed front porch perfect for relaxation.Once inside,you will be impressed with the quality hardwood floors and natural woodwork that flow from the large living room into the formal dining room.The updated kitchen is just as impressive with newer flooring, cabinets, stainless counter tops and trim plus all the appliances stay!An updated full bath off the kitchen also has newer flooring, vanity,and tiled shower.Walking up the natural wood staircase,you'll see the upstairs too has been fully updated with the master and it's 13x7 bonus space (which could be used for an office, nursery, or even a walk-in closet),also another full bath and two additional nice sized bedrooms.The clean, dry basement is ready to be finished! With a new A/C in 2022, roof in 2020 and the furnace,windows and water heater all replaced in 2016, you'll have years of comfortable,worry-free living.
Location
State IN
County Allen County
Area Allen County
Zoning R1
Direction Turn North from Rudisill Avenue onto S. Wayne Avenue. The house will be on your right side.
Rooms
Basement Crawl, Full Basement, Unfinished
Dining Room 14 x 12
Kitchen Main, 10 x 10
Ensuite Laundry Lower
Interior
Laundry Location Lower
Heating Gas, Forced Air
Cooling Central Air
Flooring Hardwood Floors, Carpet, Laminate
Fireplaces Type None
Appliance Dishwasher, Microwave, Refrigerator, Washer, Window Treatments, Dryer-Electric, Oven-Gas, Range-Gas, Water Heater Gas, Window Treatment-Blinds
Laundry Lower, 6 x 6
Exterior
Garage Detached
Garage Spaces 1.0
Fence Chain Link
Amenities Available Attic Pull Down Stairs, Attic Storage, Cable Available, Ceiling Fan(s), Crown Molding, Deck Open, Detector-Smoke, Garage Door Opener, Landscaped, Natural Woodwork, Porch Enclosed, Tub/Shower Combination, Formal Dining Room
Waterfront No
Roof Type Asphalt
Building
Lot Description Level, Partially Wooded
Story 2
Foundation Crawl, Full Basement, Unfinished
Sewer City
Water City
Architectural Style Traditional
Structure Type Aluminum
New Construction No
Schools
Elementary Schools Harrison Hill
Middle Schools Kekionga
High Schools South Side
School District Fort Wayne Community
Others
Financing Cash,Conventional,FHA,VA
Read Less Info
Want to know what your home might be worth? Contact us for a FREE valuation!

Our team is ready to help you sell your home for the highest possible price ASAP

IDX information provided by the Indiana Regional MLS
Bought with Patrick Gillan • Antrim Group







