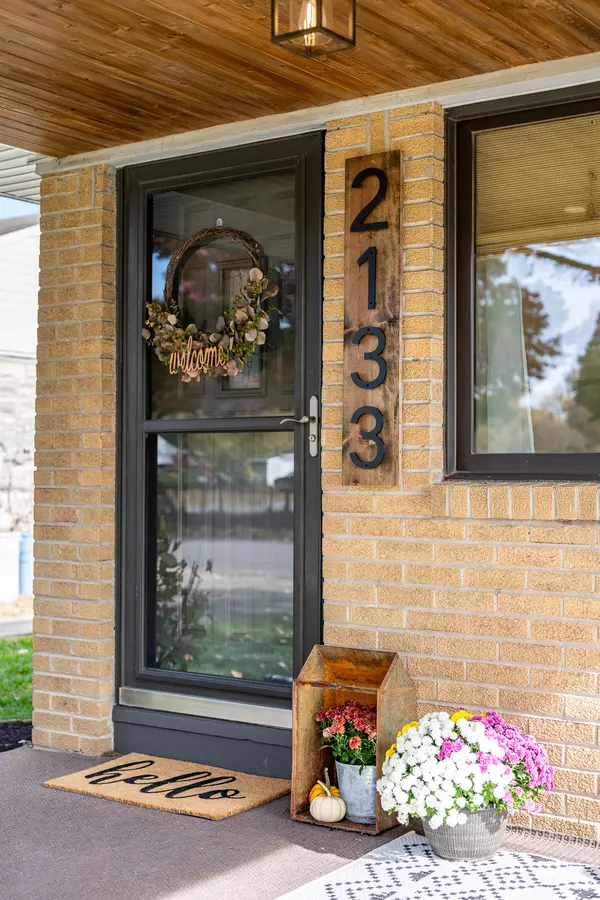$334,900
$334,900
For more information regarding the value of a property, please contact us for a free consultation.
4 Beds
2 Baths
2,106 SqFt
SOLD DATE : 01/26/2024
Key Details
Sold Price $334,900
Property Type Single Family Home
Sub Type Single Family Residence
Listing Status Sold
Purchase Type For Sale
Square Footage 2,106 sqft
Price per Sqft $159
Subdivision Speedway Estates
MLS Listing ID 21952914
Sold Date 01/26/24
Bedrooms 4
Full Baths 2
HOA Y/N No
Year Built 1955
Tax Year 2022
Lot Size 8,276 Sqft
Acres 0.19
Property Description
Welcome to your dream home! This fully remodeled gem offers modern farmhouse charm, open concept living room/kitchen/dining, additional living/entertainment room in basement, new waterproof LVP flooring on main and in basement, new carpet in main floor bdrms, custom slow-close cabinets and butcher block in kitchen, new lighting and fresh paint throughout. 4 bdrms; 2 full bthrms. Only 3 blocks away from the iconic Indianapolis Motor Speedway! Enjoy the thrill of race day excitement right in your neighborhood with views of the Pagoda from your large, fully fenced backyard. Conveniently located within walking distance to schools, IMS, and the great shops and restaurants on Main Street. Discover the charm of this neighborhood, where community spirit thrives, and friendly neighbors create a welcoming atmosphere. WELCOME HOME!
Location
State IN
County Marion
Rooms
Basement Daylight/Lookout Windows, Egress Window(s), Finished Ceiling, Finished Walls, Full, Storage Space
Main Level Bedrooms 3
Kitchen Kitchen Updated
Interior
Interior Features Attic Access, Center Island, Hi-Speed Internet Availbl, Eat-in Kitchen, Pantry, Programmable Thermostat, Screens Complete, Windows Thermal, Windows Vinyl
Heating Forced Air, Gas
Cooling Central Electric
Fireplaces Number 1
Fireplaces Type Electric, Living Room
Equipment Smoke Alarm
Fireplace Y
Appliance Dishwasher, Dryer, Electric Water Heater, Gas Oven, Refrigerator, Washer
Exterior
Exterior Feature Gas Grill, Outdoor Fire Pit, Smart Lock(s)
Garage Spaces 1.0
Utilities Available Cable Available, Electricity Connected, Gas, Sewer Connected, Water Connected
Waterfront false
Parking Type Attached
Building
Story One
Foundation Block, Full
Water Municipal/City
Architectural Style Ranch, TraditonalAmerican
Structure Type Brick,Vinyl With Brick
New Construction false
Schools
Middle Schools Speedway Junior High School
High Schools Speedway Senior High School
School District School Town Of Speedway
Read Less Info
Want to know what your home might be worth? Contact us for a FREE valuation!

Our team is ready to help you sell your home for the highest possible price ASAP

© 2024 Listings courtesy of MIBOR as distributed by MLS GRID. All Rights Reserved.







