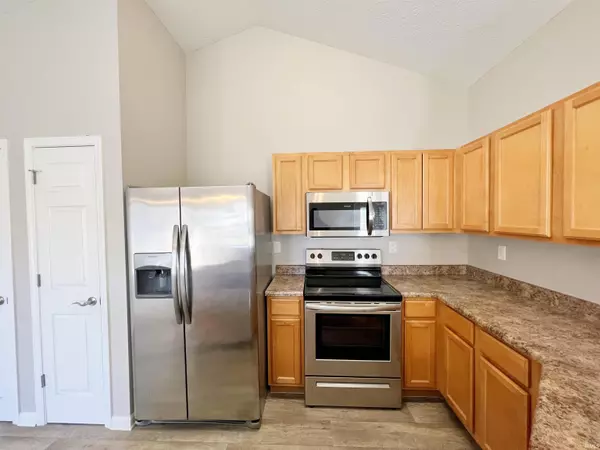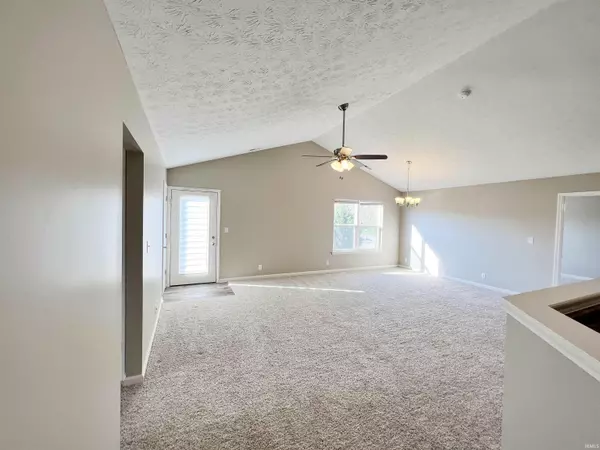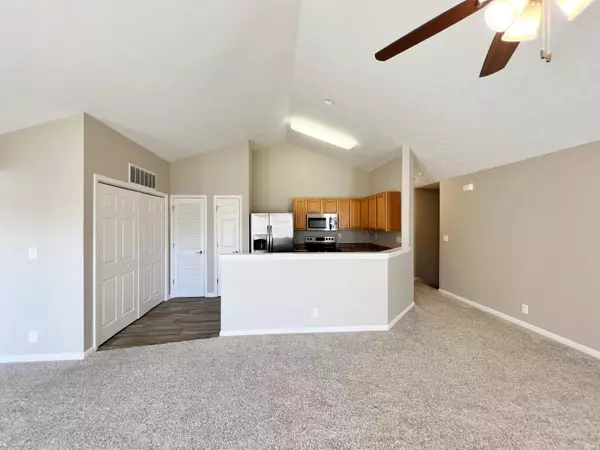$240,000
$250,000
4.0%For more information regarding the value of a property, please contact us for a free consultation.
3 Beds
2 Baths
1,389 SqFt
SOLD DATE : 01/19/2024
Key Details
Sold Price $240,000
Property Type Condo
Sub Type Condo/Villa
Listing Status Sold
Purchase Type For Sale
Square Footage 1,389 sqft
Subdivision Blackthorne
MLS Listing ID 202340773
Sold Date 01/19/24
Style Other
Bedrooms 3
Full Baths 2
HOA Fees $265/mo
Abv Grd Liv Area 1,389
Total Fin. Sqft 1389
Year Built 2004
Annual Tax Amount $1,048
Tax Year 2023
Property Description
Condo living at its best in Blackthorne subdivision in West Lafayette. With its convenient location, modern amenities, and ample living space, this condo offers a comfortable and stylish lifestyle. It has three generously sized bedrooms and 2 full bathrooms. The abundance of natural light and ample closet space make these bedrooms inviting and functional. The primary bedroom has a large walk-in closet and a full bathroom. An open living and dining area creates a welcoming space for entertainment and daily living. The kitchen has stainless steel appliances, ample cabinet space, breakfast bar, and pantry. Step out onto your large private balcony to savor your morning coffee or unwind after a long day, while taking in serene views of the surrounding neighborhood. The attached garage has a recently installed EV charger. Condo fee covers water, sewer, trash, lawn care, snow removal and all exterior maintenance. The only bill you have is electric and internet. The University is just a short drive away, making this condo an excellent choice for academics and professionals. Don't miss the opportunity to own this charming upper unit condo in West Lafayette!
Location
State IN
County Tippecanoe County
Area Tippecanoe County
Direction US Highway 52/231 west to Kerfoot Drive, take to Selwyn Drive, to Kennesaw Lane, condo on end on right
Rooms
Basement None
Dining Room 15 x 10
Kitchen Upper, 10 x 9
Ensuite Laundry Upper
Interior
Laundry Location Upper
Heating Electric, Forced Air
Cooling Central Air
Flooring Carpet, Laminate
Fireplaces Type None
Appliance Dishwasher, Microwave, Refrigerator, Washer, Dryer-Electric, Range-Electric, Water Heater Electric, Window Treatment-Blinds
Laundry Upper
Exterior
Garage Attached
Garage Spaces 2.0
Amenities Available Deck Open, Disposal
Waterfront No
Roof Type Shingle
Building
Lot Description Level
Foundation None
Sewer City
Water City
Structure Type Brick,Vinyl
New Construction No
Schools
Elementary Schools Klondike
Middle Schools Klondike
High Schools William Henry Harrison
School District Tippecanoe School Corp.
Others
Financing Conventional,FHA,VA
Read Less Info
Want to know what your home might be worth? Contact us for a FREE valuation!

Our team is ready to help you sell your home for the highest possible price ASAP

IDX information provided by the Indiana Regional MLS
Bought with Julie Hendon • BerkshireHathaway HS IN Realty







