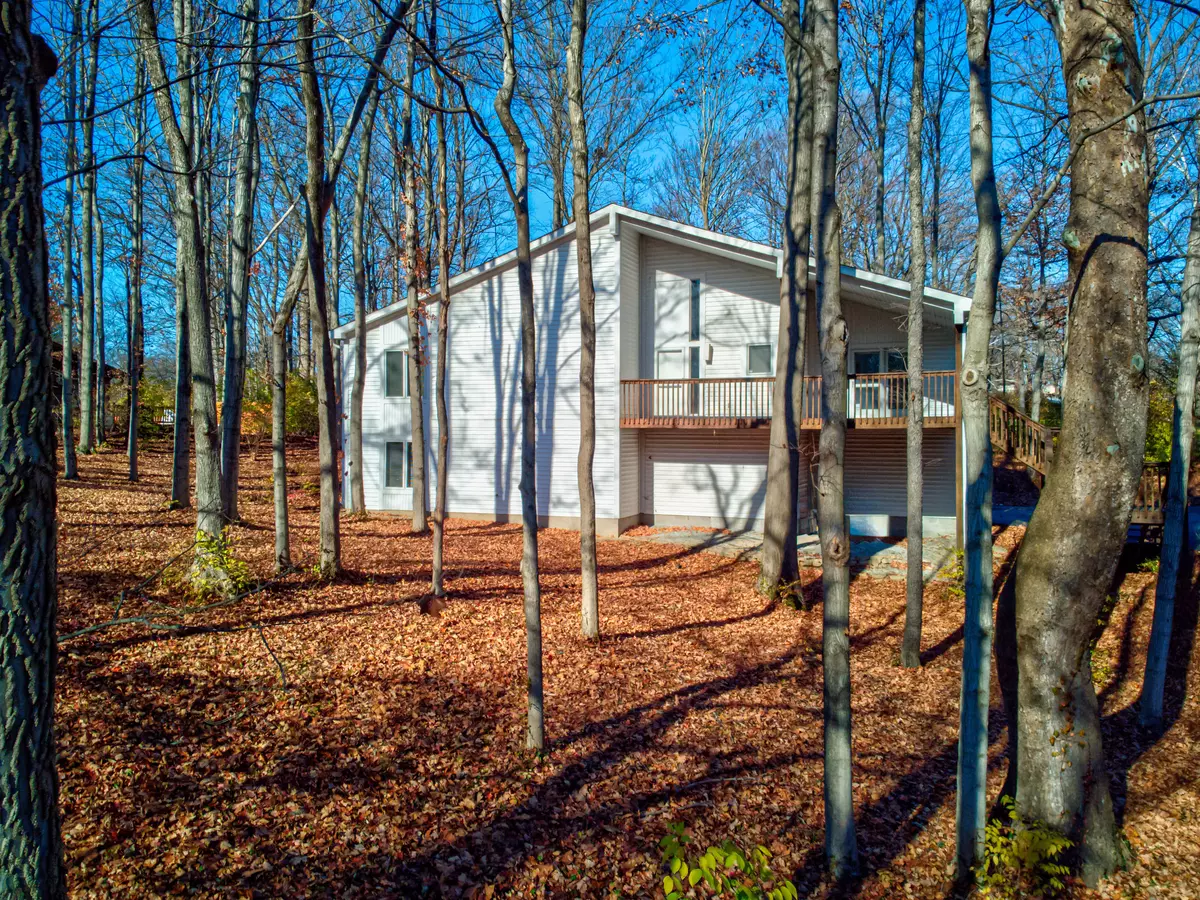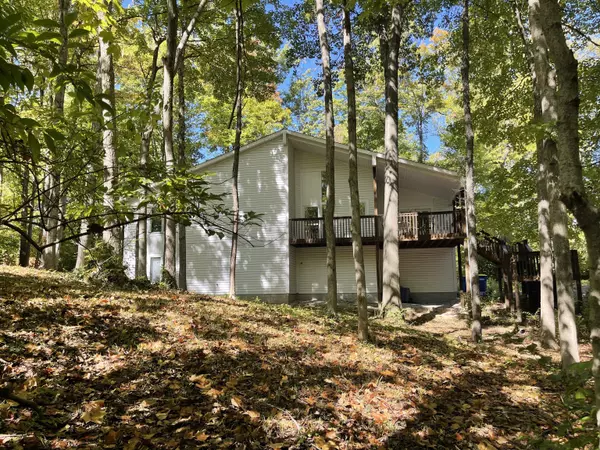$373,500
$398,000
6.2%For more information regarding the value of a property, please contact us for a free consultation.
4 Beds
2 Baths
4,590 SqFt
SOLD DATE : 01/18/2024
Key Details
Sold Price $373,500
Property Type Single Family Home
Sub Type Single Family Residence
Listing Status Sold
Purchase Type For Sale
Square Footage 4,590 sqft
Price per Sqft $81
Subdivision Devonshire
MLS Listing ID 21947239
Sold Date 01/18/24
Bedrooms 4
Full Baths 2
HOA Fees $3/ann
HOA Y/N Yes
Year Built 1992
Tax Year 2023
Lot Size 0.530 Acres
Acres 0.53
Property Description
Custom designed mid-century architectural style home, situated on a beautiful wooded mature rolling typography treed lot. A haven in the woods ... reminds one of a Brown County cabin home. Up the wooden stairs to the entry. Enjoy the expansive upper level deck overlooking the peaceful private wooded lot. Home is ready for your updating tastes. Front door entry into a large Living Room with a vaulted ceiling and a large picturesque windows and much natural lighting. An artists delight. Dining Area flows into the Living Room. Galley type Kitchen with a skylight and walk-in pantry. Nice size Primary Bedroom with Primary Bathroom with a large walk in closet. Two additional Bedrooms on the upper level and a Hall/Guest Bathroom. Laundry Room with washer and dryer (both included in the sale) on the upper level. Lower level with a 4th Bedroom/Den/Office, and an adjacent space with plumbed-in piping for a 3rd Bathroom. Large recreation/workout/play area on the lower level, and Workshop area. Two car-attached Garage with access to the lower level. Home is located close to the Fall Creek Trail.
Location
State IN
County Marion
Rooms
Basement Partial, Roughed In, Storage Space
Kitchen Kitchen Galley
Interior
Interior Features Vaulted Ceiling(s), Pantry, Skylight(s), Walk-in Closet(s), Windows Wood, Wood Work Painted
Heating Forced Air, Gas
Cooling Central Electric
Fireplace Y
Appliance Electric Cooktop, Dishwasher, Dryer, Disposal, Gas Water Heater, Microwave, Electric Oven, Refrigerator, Washer, Water Heater
Exterior
Exterior Feature Balcony
Garage Spaces 2.0
Utilities Available Gas
Waterfront false
View Y/N true
View Trees/Woods
Parking Type Attached, Asphalt, Garage Door Opener
Building
Story Two
Foundation Block
Water Municipal/City
Architectural Style Contemporary
Structure Type Vinyl Siding
New Construction false
Schools
Elementary Schools Skiles Test Elementary School
Middle Schools Belzer Middle School
High Schools Lawrence Central High School
School District Msd Lawrence Township
Others
HOA Fee Include Other
Ownership Voluntary Fee
Read Less Info
Want to know what your home might be worth? Contact us for a FREE valuation!

Our team is ready to help you sell your home for the highest possible price ASAP

© 2024 Listings courtesy of MIBOR as distributed by MLS GRID. All Rights Reserved.







