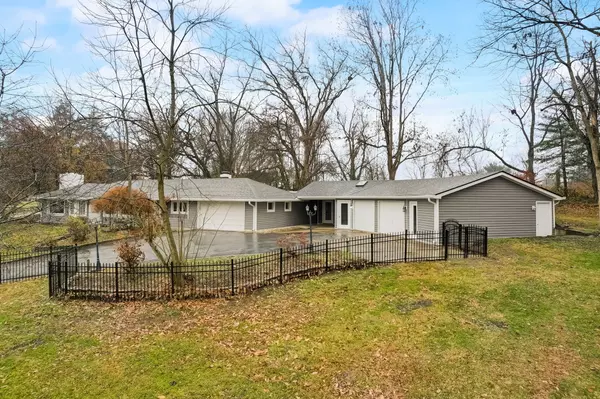$282,500
$294,900
4.2%For more information regarding the value of a property, please contact us for a free consultation.
3 Beds
1 Bath
2,500 SqFt
SOLD DATE : 01/12/2024
Key Details
Sold Price $282,500
Property Type Single Family Home
Sub Type Single Family Residence
Listing Status Sold
Purchase Type For Sale
Square Footage 2,500 sqft
Price per Sqft $113
Subdivision No Subdivision
MLS Listing ID 21954117
Sold Date 01/12/24
Bedrooms 3
Full Baths 1
HOA Y/N No
Year Built 1970
Tax Year 2022
Lot Size 1.000 Acres
Acres 1.0
Property Description
TOTALLY RENOVATED and ready to move right in. Nestled on a secluded 1-acre piece of land, this tastefully updated gem is just outside of the town of Gosport and offers the perfect blend of tranquility and convenience. The striking exterior of this home boasts new siding, gutters, and roof. With an impressive 2500 square feet of living space, there is plenty of room for large family and/or friends gatherings. The brand-new kitchen is as functional as it is beautiful, and has granite counters, state-of-the-art appliances, a movable coffee bar, and a breakfast nook. Formal Dining & Living Rms are a plus! All new bathroom fixtures. Two fireplaces radiate warmth & comfort. Mechanics/collectors dream garage offers 3-car functionality with a bonus tool room--possibly a game room/man-cave. Buyers will love the gated and fence partitioned yard that contains a 'doll house' playhouse (Equipped with electricity). The white picket fence is currently stored in the tiny house and ready to be installed. This private country oasis offers a peaceful retreat from the hustle and bustle of everyday life.
Location
State IN
County Owen
Rooms
Main Level Bedrooms 3
Kitchen Kitchen Updated
Interior
Interior Features Built In Book Shelves, Paddle Fan, Eat-in Kitchen, Pantry, Programmable Thermostat, Skylight(s), Windows Vinyl, Wood Work Painted
Heating Baseboard, Forced Air, Gas
Cooling Central Electric
Fireplaces Number 2
Fireplaces Type Electric, Insert, Hearth Room, Living Room, Non Functional, Woodburning Fireplce
Equipment Smoke Alarm
Fireplace Y
Appliance Dishwasher, Dryer, Laundry Connection in Unit, MicroHood, Microwave, Convection Oven, Electric Oven, Refrigerator, Washer, Water Heater
Exterior
Exterior Feature Barn Storage, Lighting, Other
Garage Spaces 3.0
Utilities Available Cable Available, Gas, Septic System, Water Connected
Waterfront false
View Y/N true
View Garden, Rural, Trees/Woods, Valley
Parking Type Attached, Asphalt, Garage Door Opener, Storage, Workshop in Garage
Building
Story One
Foundation Block, Slab
Water Municipal/City
Architectural Style Contemporary, Ranch
Structure Type Block,Vinyl Siding
New Construction false
Schools
Middle Schools Owen Valley Middle School
High Schools Owen Valley Community High School
School District Spencer-Owen Community Schools
Read Less Info
Want to know what your home might be worth? Contact us for a FREE valuation!

Our team is ready to help you sell your home for the highest possible price ASAP

© 2024 Listings courtesy of MIBOR as distributed by MLS GRID. All Rights Reserved.







