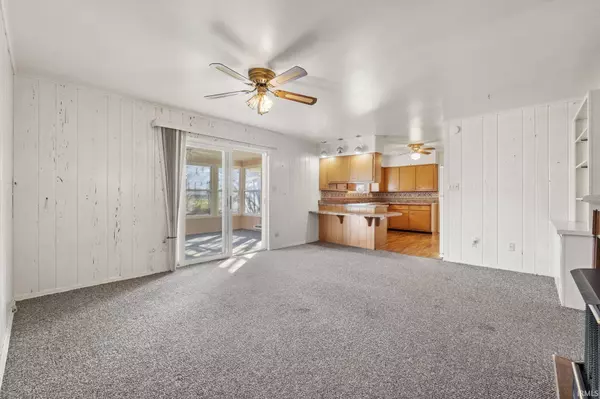$190,000
$219,900
13.6%For more information regarding the value of a property, please contact us for a free consultation.
3 Beds
2 Baths
1,837 SqFt
SOLD DATE : 01/12/2024
Key Details
Sold Price $190,000
Property Type Single Family Home
Sub Type Site-Built Home
Listing Status Sold
Purchase Type For Sale
Square Footage 1,837 sqft
Subdivision Woodhurst
MLS Listing ID 202341997
Sold Date 01/12/24
Style One Story
Bedrooms 3
Full Baths 2
HOA Fees $20/ann
Abv Grd Liv Area 1,837
Total Fin. Sqft 1837
Year Built 1964
Annual Tax Amount $2,295
Tax Year 2023
Lot Size 10,454 Sqft
Property Description
Charming ranch nestled on a picturesque tree-lined street in the sought-after Woodhurst Subdivision. This well-maintained home boasts over 1800 square feet of comfortable living space, offering a perfect blend of vintage charm and modern convenience. The three-season room provides a seamless transition between indoor and outdoor living, and the partially unfinished basement presents an opportunity for customization and additional storage. With its spacious layout, natural light, and thoughtful features, this home is ready to welcome new memories and experiences.
Location
State IN
County Allen County
Area Allen County
Direction From S Calhoun St. go left into Pettit Ave. Go straight until Indiana Ave on the left. The home is on the left.
Rooms
Family Room 17 x 15
Basement Crawl, Partial Basement
Dining Room 12 x 11
Kitchen Main, 12 x 9
Ensuite Laundry Basement
Interior
Laundry Location Basement
Heating Gas, Forced Air
Cooling Attic Fan, Central Air
Flooring Carpet, Laminate
Fireplaces Type Family Rm, Gas Log
Appliance Dishwasher, Microwave, Refrigerator, Washer, Window Treatments, Dehumidifier, Dryer-Gas, Freezer, Humidifier, Kitchen Exhaust Hood, Oven-Electric, Range-Electric, Sump Pump, Water Heater Gas
Laundry Basement
Exterior
Garage Attached
Garage Spaces 2.0
Fence Wood
Amenities Available 1st Bdrm En Suite, Attic Storage, Cable Available, Cable Ready, Ceiling Fan(s), Countertops-Laminate, Disposal, Dryer Hook Up Gas/Elec, Foyer Entry, Garage Door Opener, Generator-Whole House, Laundry-Chute, Near Walking Trail, Open Floor Plan, Porch Enclosed, Porch Florida, Porch Screened, Range/Oven Hook Up Elec, Utility Sink, Stand Up Shower, Tub/Shower Combination, Main Level Bedroom Suite, Formal Dining Room, Sump Pump, Washer Hook-Up
Waterfront No
Roof Type Shingle
Building
Lot Description Level
Story 1
Foundation Crawl, Partial Basement
Sewer City
Water City
Architectural Style Ranch
Structure Type Aluminum
New Construction No
Schools
Elementary Schools Harrison Hill
Middle Schools Kekionga
High Schools South Side
School District Fort Wayne Community
Read Less Info
Want to know what your home might be worth? Contact us for a FREE valuation!

Our team is ready to help you sell your home for the highest possible price ASAP

IDX information provided by the Indiana Regional MLS
Bought with Mariana Nino Jimenez • Coldwell Banker Real Estate Group







