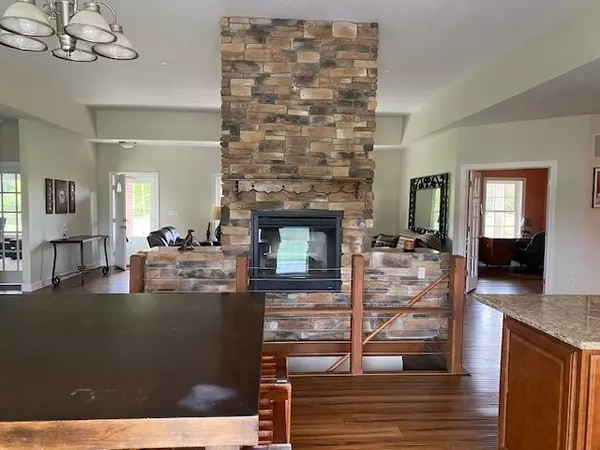$610,000
$638,000
4.4%For more information regarding the value of a property, please contact us for a free consultation.
3 Beds
3 Baths
4,436 SqFt
SOLD DATE : 01/11/2024
Key Details
Sold Price $610,000
Property Type Single Family Home
Sub Type Single Family Residence
Listing Status Sold
Purchase Type For Sale
Square Footage 4,436 sqft
Price per Sqft $137
Subdivision Holmes Station
MLS Listing ID 21948413
Sold Date 01/11/24
Bedrooms 3
Full Baths 2
Half Baths 1
HOA Y/N No
Year Built 2014
Tax Year 2022
Lot Size 6.050 Acres
Acres 6.05
Property Description
You don't want to miss this spectacular opportunity to live on over 6 acres, on a Cul-de-sac in a fabulously custom built ranch home! So much detail has gone into the construction of this home - Brick and cement board exterior construction - Superior basement walls (pre-insulated and ready for drywall to easily finish). Basement also ready for 2 additional BR's and Bath as it is pre-plumbed and wired. Bamboo hardwood throughout first floor, dual sided masonry fireplace, Kraftmaid cabinets and quartz countertops in kitchen. Three car garage includes dog wash station. 40x20 Pole Barn. Low utility bills with geothermal system, well and septic. Rear deck w/pond view (built as dog training area) Bsmt saferoom and generac generator. While 100 S is paved, this road from the rest of the way to the house (about 1/8 mile) is gravel.
Location
State IN
County Boone
Rooms
Basement Daylight/Lookout Windows, Egress Window(s), Full, Roughed In, Unfinished
Main Level Bedrooms 3
Kitchen Kitchen Updated
Interior
Interior Features Center Island, Windows Thermal
Heating Geothermal
Cooling Central Electric, Geothermal
Fireplaces Number 1
Fireplaces Type Two Sided, Kitchen, Living Room, Masonry
Equipment Generator, Sump Pump, Sump Pump Dual
Fireplace Y
Appliance Dishwasher, Microwave, Electric Oven, Refrigerator
Exterior
Exterior Feature Barn Pole
Garage Spaces 3.0
Utilities Available Electricity Connected, Septic System, Well
Waterfront false
View Y/N true
View Pond
Parking Type Attached
Building
Story One
Foundation Concrete Perimeter
Water Private Well
Architectural Style Ranch
Structure Type Brick
New Construction false
Schools
Middle Schools Lebanon Middle School
High Schools Lebanon Senior High School
School District Lebanon Community School Corp
Read Less Info
Want to know what your home might be worth? Contact us for a FREE valuation!

Our team is ready to help you sell your home for the highest possible price ASAP

© 2024 Listings courtesy of MIBOR as distributed by MLS GRID. All Rights Reserved.







