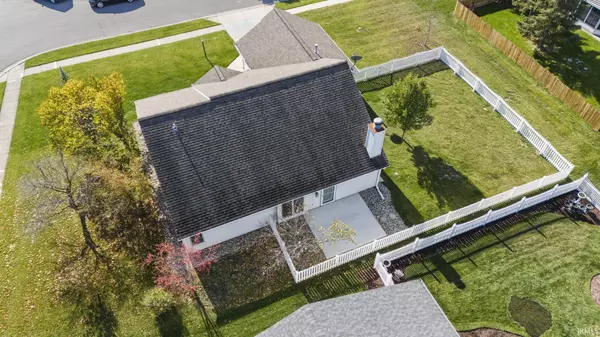$243,000
$244,900
0.8%For more information regarding the value of a property, please contact us for a free consultation.
3 Beds
2 Baths
1,299 SqFt
SOLD DATE : 01/08/2024
Key Details
Sold Price $243,000
Property Type Single Family Home
Sub Type Site-Built Home
Listing Status Sold
Purchase Type For Sale
Square Footage 1,299 sqft
Subdivision Millstone Village
MLS Listing ID 202340448
Sold Date 01/08/24
Style One Story
Bedrooms 3
Full Baths 2
Abv Grd Liv Area 1,299
Total Fin. Sqft 1299
Year Built 1994
Annual Tax Amount $2,052
Tax Year 2023
Lot Size 10,454 Sqft
Property Description
Check out this brand-new listing in Millstone Village. This one-story home is move in ready and has so many updates to mention. Starting at the foyer that is open to the Great Room w Vaulted Ceilings & large Stone Fireplace. Then next, you will walk into the kitchen where you will find new Granite Countertops, sink and Backsplash with new Stainless-Steel Appliances and lots of Cabinets and a Pantry for storage. There is new Paint, blinds and carpet throughout the entire home. The primary bedroom has a nice full bath with new flooring and paint. The second and third bedrooms are spacious, and third bedroom has vaulted ceiling and could also be used as a Den. The Laundry room just off of the garage has lots of space for storage with a built-in ironing board & utility sink. There is new Landscaping and Fencing on a large corner lot with a nice, updated Patio for grilling and entertaining. There is also a new Hot Water Heater and new Garage Door Opener. The convenience of shopping, restaurant's & schools makes this cute home perfect for a new family just in time for the Holidays.
Location
State IN
County Allen County
Area Allen County
Direction Lima Road north to Millstone Village (Northland Blvd), turn left onto Polo Run. Property on left.
Rooms
Basement Slab
Kitchen Main, 16 x 9
Ensuite Laundry Main
Interior
Laundry Location Main
Heating Gas, Forced Air
Cooling Central Air
Flooring Carpet, Tile, Vinyl
Fireplaces Number 1
Fireplaces Type Living/Great Rm
Appliance Dishwasher, Microwave, Refrigerator, Washer, Dryer-Electric, Range-Electric
Laundry Main, 9 x 6
Exterior
Garage Attached
Garage Spaces 2.0
Fence Vinyl
Amenities Available Attic Pull Down Stairs, Attic Storage, Ceiling-9+, Ceiling Fan(s), Ceilings-Vaulted, Countertops-Solid Surf, Countertops-Stone, Detector-Smoke, Disposal, Dryer Hook Up Gas/Elec, Eat-In Kitchen, Foyer Entry, Garage Door Opener, Landscaped, Near Walking Trail, Range/Oven Hk Up Gas/Elec, Tub/Shower Combination, Main Level Bedroom Suite, Great Room, Main Floor Laundry
Waterfront No
Building
Lot Description Corner, Level
Story 1
Foundation Slab
Sewer City
Water City
Architectural Style Ranch
Structure Type Brick,Vinyl
New Construction No
Schools
Elementary Schools Washington
Middle Schools Shawnee
High Schools Northrop
School District Fort Wayne Community
Others
Financing Cash,Conventional,FHA,VA
Read Less Info
Want to know what your home might be worth? Contact us for a FREE valuation!

Our team is ready to help you sell your home for the highest possible price ASAP

IDX information provided by the Indiana Regional MLS
Bought with Robert Ashley • Mike Thomas Associates, Inc.







