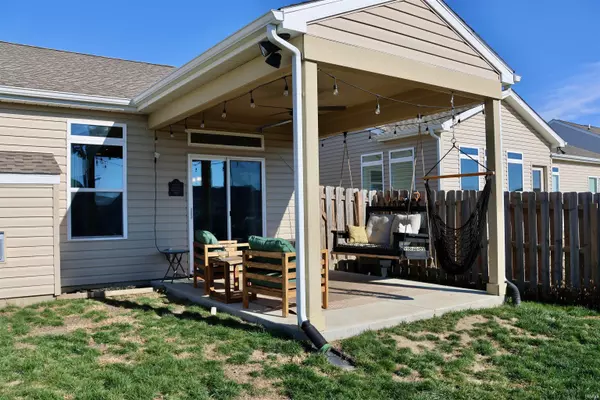$310,000
$310,000
For more information regarding the value of a property, please contact us for a free consultation.
3 Beds
2 Baths
1,594 SqFt
SOLD DATE : 12/29/2023
Key Details
Sold Price $310,000
Property Type Single Family Home
Sub Type Site-Built Home
Listing Status Sold
Purchase Type For Sale
Square Footage 1,594 sqft
Subdivision Fieldstone
MLS Listing ID 202342030
Sold Date 12/29/23
Style One Story
Bedrooms 3
Full Baths 2
HOA Fees $23/ann
Abv Grd Liv Area 1,594
Total Fin. Sqft 1594
Year Built 2021
Annual Tax Amount $1,480
Tax Year 2024
Lot Size 9,713 Sqft
Property Description
Nestled in a fantastic location close to Harrison High School, this home is a haven of happiness. Boasting three bedrooms, two bathrooms, and a versatile den, the spacious layout is designed for modern living. Step inside, and you'll be greeted by the warm and inviting atmosphere of a well-maintained interior with stylish accents. The primary bedroom, is a peaceful retreat complete with an ensuite that offers comfort and convenience. As you explore the house, you'll discover the charm of the large backyard, a perfect outdoor haven for relaxation and play. Picture yourself enjoying sunny afternoons under the covered patio, sipping your favorite beverage and making memories with loved ones, or cuddle up around the fire in the great room. With its thoughtful design, this ranch-style abode seamlessly blends style and functionality. Whether you're hosting gatherings or simply enjoying everyday life, this home is the ideal backdrop for creating lasting moments.
Location
State IN
County Tippecanoe County
Area Tippecanoe County
Direction Salisbury past Harrison High School, Left on 600 N, Right on Silvercreek, Home is on the left.
Rooms
Basement Slab
Kitchen Main, 12 x 11
Ensuite Laundry Main
Interior
Laundry Location Main
Heating Gas, Forced Air
Cooling Central Air
Flooring Carpet, Vinyl
Fireplaces Number 1
Fireplaces Type Living/Great Rm
Appliance Dishwasher, Microwave, Refrigerator, Washer, Range-Gas, Water Heater Gas, Water Softener-Owned
Laundry Main
Exterior
Garage Attached
Garage Spaces 2.0
Fence Wood
Amenities Available 1st Bdrm En Suite, Breakfast Bar, Built-In Bookcase, Cable Available, Ceiling Fan(s), Countertops-Stone, Detector-Smoke, Disposal, Eat-In Kitchen, Foyer Entry, Open Floor Plan, Patio Open, Porch Covered, Twin Sink Vanity, Stand Up Shower, Tub/Shower Combination, Main Level Bedroom Suite, Great Room, Main Floor Laundry
Waterfront No
Roof Type Asphalt
Building
Lot Description Level, 0-2.9999
Story 1
Foundation Slab
Sewer City
Water City
Architectural Style Ranch
Structure Type Brick,Vinyl
New Construction No
Schools
Elementary Schools Burnett Creek
Middle Schools Battle Ground
High Schools William Henry Harrison
School District Tippecanoe School Corp.
Others
Financing Cash,Conventional,FHA,VA
Read Less Info
Want to know what your home might be worth? Contact us for a FREE valuation!

Our team is ready to help you sell your home for the highest possible price ASAP

IDX information provided by the Indiana Regional MLS
Bought with Lauren Alexander • Keller Williams Lafayette







